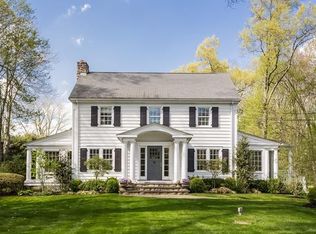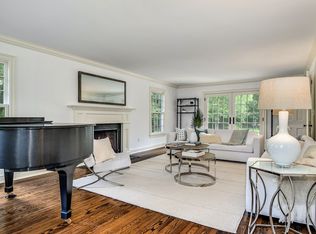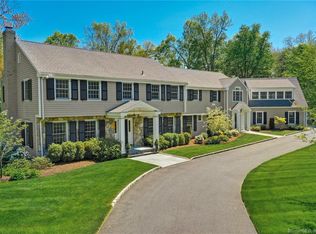Sold for $4,000,000
$4,000,000
110 Stephen Mather Road, Darien, CT 06820
5beds
5,231sqft
Single Family Residence
Built in 1967
2.38 Acres Lot
$-- Zestimate®
$765/sqft
$22,105 Estimated rent
Home value
Not available
Estimated sales range
Not available
$22,105/mo
Zestimate® history
Loading...
Owner options
Explore your selling options
What's special
Stylishly renovated colonial residence offering convenient access to all of Darien. Nestled on over 2 acres, this impeccably appointed home greets you warmly. Its well-proportioned rooms are bathed in natural light and provide delightful views of the expansive grounds. Featuring five bedrooms, including a luxurious primary suite with a spa-like bathroom and walk-in closet, along with four full bathrooms, this home offers ample space for relaxation, work, and entertainment throughout the year. The main floor is anchored by a spacious and updated kitchen with French doors opening to the terrace, complete with a built-in barbecue and pool. A four-season sunroom overlooks the expansive lawn. Hardwood floors grace the entirety of the home, complemented by a three-car garage and a full-house generator. Don't miss out on the chance to make this exceptional property your own.
Zillow last checked: 8 hours ago
Listing updated: October 01, 2024 at 12:30am
Listed by:
Katie Benson 917-270-3371,
Houlihan Lawrence 203-869-0700,
Douglas Milne 203-667-0344,
Houlihan Lawrence
Bought with:
Keiley Fuller, RES.0778203
Compass Connecticut, LLC
Source: Smart MLS,MLS#: 24011700
Facts & features
Interior
Bedrooms & bathrooms
- Bedrooms: 5
- Bathrooms: 4
- Full bathrooms: 4
Primary bedroom
- Level: Upper
Bedroom
- Level: Upper
Bedroom
- Level: Upper
Bedroom
- Level: Upper
Bedroom
- Level: Upper
Dining room
- Level: Main
Family room
- Level: Main
Kitchen
- Level: Main
Living room
- Level: Main
Office
- Level: Main
Heating
- Zoned
Cooling
- Central Air, Zoned
Appliances
- Included: Oven/Range, Subzero, Dishwasher, Washer, Dryer, Water Heater
Features
- Doors: French Doors
- Basement: Crawl Space
- Attic: Pull Down Stairs
- Number of fireplaces: 2
Interior area
- Total structure area: 5,231
- Total interior livable area: 5,231 sqft
- Finished area above ground: 5,231
Property
Parking
- Total spaces: 3
- Parking features: Attached, Garage Door Opener
- Attached garage spaces: 3
Features
- Patio & porch: Patio
- Exterior features: Underground Sprinkler
- Has private pool: Yes
- Pool features: In Ground
Lot
- Size: 2.38 Acres
- Features: Level
Details
- Parcel number: 102610
- Zoning: R2
Construction
Type & style
- Home type: SingleFamily
- Architectural style: Colonial
- Property subtype: Single Family Residence
Materials
- Clapboard
- Foundation: Concrete Perimeter
- Roof: Asphalt
Condition
- New construction: No
- Year built: 1967
Utilities & green energy
- Sewer: Septic Tank
- Water: Public
Community & neighborhood
Security
- Security features: Security System
Location
- Region: Darien
Price history
| Date | Event | Price |
|---|---|---|
| 7/10/2024 | Sold | $4,000,000+8.3%$765/sqft |
Source: | ||
| 4/27/2024 | Pending sale | $3,695,000$706/sqft |
Source: | ||
| 4/25/2024 | Listed for sale | $3,695,000+69.3%$706/sqft |
Source: | ||
| 11/4/2003 | Sold | $2,182,500+18.9%$417/sqft |
Source: Public Record Report a problem | ||
| 7/28/2002 | Sold | $1,835,000$351/sqft |
Source: | ||
Public tax history
| Year | Property taxes | Tax assessment |
|---|---|---|
| 2025 | $35,478 +5.4% | $2,291,870 |
| 2024 | $33,668 +12.8% | $2,291,870 +35.2% |
| 2023 | $29,842 +2.2% | $1,694,630 |
Find assessor info on the county website
Neighborhood: 06820
Nearby schools
GreatSchools rating
- 9/10Ox Ridge Elementary SchoolGrades: PK-5Distance: 0.6 mi
- 9/10Middlesex Middle SchoolGrades: 6-8Distance: 2.7 mi
- 10/10Darien High SchoolGrades: 9-12Distance: 1.9 mi
Schools provided by the listing agent
- Elementary: Ox Ridge
- Middle: Middlesex
- High: Darien
Source: Smart MLS. This data may not be complete. We recommend contacting the local school district to confirm school assignments for this home.


