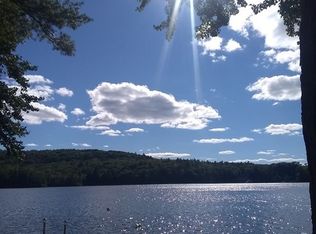Sold for $295,000
$295,000
110 Stodge Meadow Rd, Ashburnham, MA 01430
1beds
700sqft
Single Family Residence
Built in 1956
0.42 Acres Lot
$301,600 Zestimate®
$421/sqft
$1,785 Estimated rent
Home value
$301,600
$277,000 - $329,000
$1,785/mo
Zestimate® history
Loading...
Owner options
Explore your selling options
What's special
Charming Waterfront Lakeside Home! Spacious Living Room has slider to 27' deck overlooking Stodge Meadow Pond. Woodstove Insert in the rustic stone fireplace. One bedroom, with walk-in closet and laundry, Kitchen with granite counters and water views, adorable dining nook. Recently refreshed bathroom with shower and granite vanity top.Outside Amenities include lakeside 2 room Finnish sauna. Metal Dock and 10' raft. Sale includes the adjacent parcel of land to the rear described as #34/ East Rd. on assesors map. See attachments. Other recent updates include: Siding, Roof, Windows, Slider & Furnace.
Zillow last checked: 8 hours ago
Listing updated: July 01, 2025 at 05:16am
Listed by:
Michalann Cosme 978-660-4906,
Citylight Homes LLC 978-977-0050
Bought with:
Michelle Haggstrom
Keller Williams Realty North Central
Source: MLS PIN,MLS#: 73365508
Facts & features
Interior
Bedrooms & bathrooms
- Bedrooms: 1
- Bathrooms: 1
- Full bathrooms: 1
- Main level bedrooms: 1
Primary bedroom
- Features: Bathroom - 3/4, Walk-In Closet(s), Remodeled
- Level: Main,First
Kitchen
- Features: Countertops - Stone/Granite/Solid, Breakfast Bar / Nook, Exterior Access, Open Floorplan, Remodeled
- Level: Main,First
Living room
- Features: Balcony / Deck, Deck - Exterior, Exterior Access, Slider
- Level: Main,First
Heating
- Forced Air, Oil
Cooling
- None
Appliances
- Included: Range, Refrigerator, Washer, Dryer
- Laundry: First Floor
Features
- Basement: Crawl Space,Dirt Floor,Unfinished
- Number of fireplaces: 1
- Fireplace features: Living Room
Interior area
- Total structure area: 700
- Total interior livable area: 700 sqft
- Finished area above ground: 700
Property
Parking
- Total spaces: 2
- Parking features: Off Street, Paved
- Uncovered spaces: 2
Features
- Patio & porch: Deck - Wood
- Exterior features: Deck - Wood, Storage
- Has view: Yes
- View description: Scenic View(s), Water, Pond
- Has water view: Yes
- Water view: Pond,Water
- Waterfront features: Waterfront, Pond, Dock/Mooring, Direct Access, Lake/Pond, 0 to 1/10 Mile To Beach
Lot
- Size: 0.42 Acres
- Features: Wooded
Details
- Parcel number: M:0068 B:000027,3575868
- Zoning: RES
Construction
Type & style
- Home type: SingleFamily
- Architectural style: Ranch,Cottage
- Property subtype: Single Family Residence
Materials
- Frame
- Foundation: Stone, Irregular
- Roof: Shingle
Condition
- Year built: 1956
Utilities & green energy
- Electric: Circuit Breakers, 100 Amp Service
- Sewer: Private Sewer
- Water: Private
Community & neighborhood
Community
- Community features: Shopping, Tennis Court(s), Walk/Jog Trails, Medical Facility, Laundromat
Location
- Region: Ashburnham
Other
Other facts
- Road surface type: Unimproved
Price history
| Date | Event | Price |
|---|---|---|
| 6/23/2025 | Sold | $295,000+11.3%$421/sqft |
Source: MLS PIN #73365508 Report a problem | ||
| 4/28/2025 | Listed for sale | $265,000+8.7%$379/sqft |
Source: MLS PIN #73365508 Report a problem | ||
| 12/9/2005 | Sold | $243,900+10.9%$348/sqft |
Source: Public Record Report a problem | ||
| 12/10/2003 | Sold | $220,000$314/sqft |
Source: Public Record Report a problem | ||
Public tax history
| Year | Property taxes | Tax assessment |
|---|---|---|
| 2025 | $4,507 -0.5% | $303,100 +5.4% |
| 2024 | $4,530 +2.6% | $287,600 +7.8% |
| 2023 | $4,414 +9.4% | $266,700 +24.9% |
Find assessor info on the county website
Neighborhood: 01430
Nearby schools
GreatSchools rating
- 4/10Briggs Elementary SchoolGrades: PK-5Distance: 4.1 mi
- 6/10Overlook Middle SchoolGrades: 6-8Distance: 4.6 mi
- 8/10Oakmont Regional High SchoolGrades: 9-12Distance: 4.6 mi
Get a cash offer in 3 minutes
Find out how much your home could sell for in as little as 3 minutes with a no-obligation cash offer.
Estimated market value$301,600
Get a cash offer in 3 minutes
Find out how much your home could sell for in as little as 3 minutes with a no-obligation cash offer.
Estimated market value
$301,600
