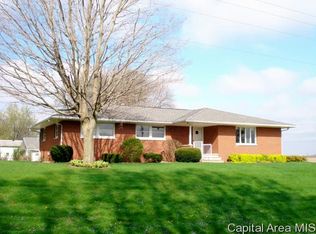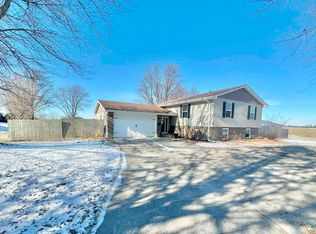Lots of Space and Elbow Room offered with your 3 Bedroom, 2 Bathroom home situated on two lots located in ROWVA School District. Features include living room open to dining area with glass sliders to deck and backyard views. Kitchen offers appliances, ample counter, cabinet and cupboard space. Three bedrooms all located within steps of hall bathroom. Lower level features family/recreation room, den, bathroom, and laundry room. 2-car attached garage, and garden shed. Two lots offer room for expansion, gardening, outdoor recreation, or additional garage. Call today!
This property is off market, which means it's not currently listed for sale or rent on Zillow. This may be different from what's available on other websites or public sources.


