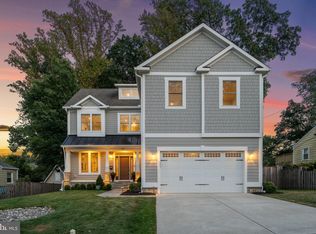Blending a Prairie-style exterior with a modern interior, the beguiling home serves up three levels of exceptionality, with high-gloss touches throughout more than 5,400 square feet of interior space. Meanwhile, the large, flat expansive lawn will prove ideal for outdoor living and entertaining in style. The elements work together to create a home both functional and beautiful, ready to accommodate a 21st-century lifestyle with all the flexibility one could hope for. The Praire style focuses on under-statement, and the curb appeal of this property works well to provide hints to the exceptional design elements (and marvelous traffic flow) across three living levels. The exterior features long, flat rooflines, horizontal siding and a rich mahogany T&G vertical accent. It's a vibrant charmer. A welcome in the foyer leads us to the sumptuous, exuberant kitchen/dining room combination, a marvelous and open space with built-in breakfast nook featuring a rustic beechwood bench. The glorious Great Room lives up to its name with windows on three sides coupled with a gas fireplace. Truly stunning. A large deck allows you to overlook your expansive grounds while also providing a fitting backdrop for entertaining. Tucked away off the main traffic flow is a versatile home office space. Marvelous for a multitude of uses in these times, when having dedicated space for work/school is often called for. (Alternately, this space works effectively as a main-level bedroom, as it offers a delightful private bath.) The second level is home to the impressive owner's suite, with marvelous vistas over the rear yard, a sumptuous bath and copious walk-in-closet space. Three additional en-suite bedrooms can be found on the upper level, with the laundry facilities close at hand. Bonuses proliferate on the walk-up lower level, with a huge recreation room (with wet bar), sparate game room and en-suite bedroom. Top-caliber finishes, from white-oak hardwood flooring to Pella windows, come standard. It's a new home, indeed, but one that truly will feel comfortable and welcoming from the moment you step inside.
This property is off market, which means it's not currently listed for sale or rent on Zillow. This may be different from what's available on other websites or public sources.
