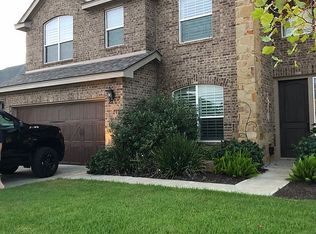Closed
Price Unknown
110 Terra Vista Ranch Rd, Victoria, TX 77904
5beds
3,611sqft
Single Family Residence
Built in 2019
0.29 Acres Lot
$727,500 Zestimate®
$--/sqft
$4,009 Estimated rent
Home value
$727,500
$618,000 - $851,000
$4,009/mo
Zestimate® history
Loading...
Owner options
Explore your selling options
What's special
Welcome to The Ranches at Terra Vista.
A rare opportunity awaits you with this meticulously maintained, custom-built home by Steve Klein. This stunning residence offers over 3,600 square feet of luxurious living space, featuring 5 oversized bedrooms, 3.5 bathrooms, and a private office — perfect for both family living and remote work.
Every inch of this home exudes craftsmanship and attention to detail. From the high-end lighting and wood vaulted beams to the elegant shaker walls and beautiful wallpaper, no upgrade has been overlooked.
Step outside to find a manicured lawn that backs up to expansive acreage, offering the perfect balance of country serenity and the convenience of being close to town. This is your opportunity to enjoy peaceful, private living without sacrificing modern amenities and location.
Zillow last checked: 8 hours ago
Listing updated: July 31, 2025 at 08:04am
Listed by:
The Kopecky Group 361-573-0444,
RE/MAX Land & Homes,
Cortland Hewitt 361-648-7506,
RE/MAX Land & Homes
Bought with:
The Kopecky Group, TREC #null
RE/MAX Land & Homes
Source: Central Texas MLS,MLS#: 583777 Originating MLS: Victoria Area Association of REALTORS
Originating MLS: Victoria Area Association of REALTORS
Facts & features
Interior
Bedrooms & bathrooms
- Bedrooms: 5
- Bathrooms: 4
- Full bathrooms: 3
- 1/2 bathrooms: 1
Primary bedroom
- Level: Lower
Primary bedroom
- Level: Lower
Heating
- Multiple Heating Units, Natural Gas
Cooling
- Central Air, 2 Units
Appliances
- Included: Dishwasher, Disposal, Gas Range, Multiple Water Heaters, Microwave, Plumbed For Ice Maker, Range Hood, Tankless Water Heater, Built-In Oven, Cooktop
- Laundry: Washer Hookup, Inside, Laundry in Utility Room, Main Level, Laundry Room, Laundry Tub, Sink
Features
- Breakfast Bar, Ceiling Fan(s), Separate/Formal Dining Room, Double Vanity, Garden Tub/Roman Tub, Home Office, Primary Downstairs, Multiple Living Areas, Multiple Dining Areas, Main Level Primary, Other, Pull Down Attic Stairs, Recessed Lighting, Split Bedrooms, See Remarks, Separate Shower, Tub Shower, Vaulted Ceiling(s), Walk-In Closet(s), Granite Counters, Kitchen Island
- Flooring: Carpet, Tile, Vinyl
- Attic: Pull Down Stairs
- Number of fireplaces: 1
- Fireplace features: Gas Starter, Living Room, Stone
Interior area
- Total interior livable area: 3,611 sqft
Property
Parking
- Total spaces: 3
- Parking features: Garage
- Garage spaces: 3
Features
- Levels: Two
- Stories: 2
- Patio & porch: Covered, Patio, Porch
- Exterior features: Covered Patio, Porch
- Pool features: None
- Fencing: Back Yard,Privacy,Wood
- Has view: Yes
- View description: Other
- Body of water: Other-See Remarks
Lot
- Size: 0.29 Acres
Details
- Parcel number: 20397211
Construction
Type & style
- Home type: SingleFamily
- Architectural style: Traditional
- Property subtype: Single Family Residence
Materials
- Brick Veneer, Frame, Masonry, Stone Veneer
- Foundation: Slab
- Roof: Composition,Shingle
Condition
- Resale
- Year built: 2019
Utilities & green energy
- Sewer: Public Sewer
- Water: Public
- Utilities for property: Electricity Available, Natural Gas Available, Phone Available, Trash Collection Public
Community & neighborhood
Security
- Security features: Smoke Detector(s)
Community
- Community features: None, Curbs, Gutter(s), Sidewalks
Location
- Region: Victoria
- Subdivision: The Ranches At Terra Vista Ph
Other
Other facts
- Listing agreement: Exclusive Right To Sell
- Listing terms: Cash,Conventional,FHA,VA Loan
- Road surface type: Asphalt
Price history
| Date | Event | Price |
|---|---|---|
| 7/30/2025 | Sold | -- |
Source: | ||
| 7/1/2025 | Contingent | $729,900$202/sqft |
Source: | ||
| 6/18/2025 | Listed for sale | $729,900+8.1%$202/sqft |
Source: | ||
| 5/17/2022 | Sold | -- |
Source: | ||
| 4/4/2022 | Pending sale | $675,000$187/sqft |
Source: | ||
Public tax history
| Year | Property taxes | Tax assessment |
|---|---|---|
| 2025 | -- | $593,868 +10% |
| 2024 | $9,270 -10% | $539,880 -8.2% |
| 2023 | $10,305 -11% | $588,110 +9.7% |
Find assessor info on the county website
Neighborhood: 77904
Nearby schools
GreatSchools rating
- 7/10Ella Schorlemmer Elementary SchoolGrades: PK-5Distance: 0.2 mi
- 5/10Harold Cade Middle SchoolGrades: 6-8Distance: 1.8 mi
- 5/10Victoria West High SchoolGrades: 9-12Distance: 1.7 mi
Schools provided by the listing agent
- District: Victoria ISD
Source: Central Texas MLS. This data may not be complete. We recommend contacting the local school district to confirm school assignments for this home.
