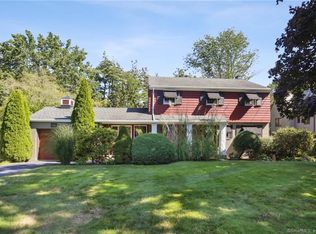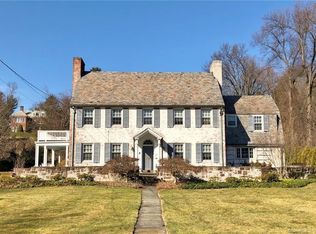Sold for $808,500
$808,500
110 Terry Road, Hartford, CT 06105
4beds
3,329sqft
Single Family Residence
Built in 1925
0.47 Acres Lot
$824,500 Zestimate®
$243/sqft
$4,758 Estimated rent
Home value
$824,500
$759,000 - $899,000
$4,758/mo
Zestimate® history
Loading...
Owner options
Explore your selling options
What's special
Designed with hallmark details of the 1920s, including stucco and stone accents, steep rooflines, and graciously scaled windows, this distinguished Tudor Revival home embodies the sophistication expected in a West End residence. Nestled on nearly half an acre along one of the neighborhood's most picturesque streets, the property has been lovingly maintained, blending original character with thoughtful updates. Part of a vibrant community, this home stands as an architectural gem. The main entrance is striking with a solid Spanish revival-style front door. Large steel-frame windows fill the house with light and character. Arched doorways and a curved staircase showcase the home's handcrafted design. The kitchen features high-end appliances, an island, and a sitting area that can also accommodate a large farm table. It has direct access to a spacious mudroom and back deck. The first-floor sunroom includes built-ins and opens directly to the back patio, making it ideal for watching your favorite show or setting up a home office. The primary bedroom suite has a fireplace, a large en-suite bath, a walk-in closet, a dressing room, and washer/dryer hookups. The second floor offers two additional bedrooms, a full bath, and a large linen closet. The third floor contains the fourth bedroom, a sitting room, and a renovated bath. Additional features include raised garden beds that hold 200 red and white tulips (a spectacular sight each spring), high-end appliances, gas fireplaces, a bluestone walkway, an updated 500+ square foot deck, landscaped outdoor spaces, outdoor lighting, a brand-new washer and dryer, front and back staircases, central air conditioning, a renovated third floor with a full bath, and new windows. There is also a slate roof, a fully fenced yard, a two-car detached garage, gas heat, and plenty of storage.
Zillow last checked: 8 hours ago
Listing updated: October 15, 2025 at 12:50pm
Listed by:
Marshall + OstopTeam at William Raveis Real Estate,
Paula Fahy Ostop 860-748-1845,
William Raveis Real Estate 860-521-4311
Bought with:
Philip Ledwith, RES.0393823
Century 21 AllPoints Realty
Source: Smart MLS,MLS#: 24121425
Facts & features
Interior
Bedrooms & bathrooms
- Bedrooms: 4
- Bathrooms: 4
- Full bathrooms: 3
- 1/2 bathrooms: 1
Primary bedroom
- Features: Dressing Room, Fireplace, Full Bath, Walk-In Closet(s)
- Level: Upper
- Area: 311.49 Square Feet
- Dimensions: 16.3 x 19.11
Bedroom
- Features: Hardwood Floor
- Level: Upper
- Area: 147.84 Square Feet
- Dimensions: 11.2 x 13.2
Bedroom
- Features: Hardwood Floor
- Level: Upper
- Area: 152.95 Square Feet
- Dimensions: 11.5 x 13.3
Bedroom
- Level: Upper
- Area: 169.92 Square Feet
- Dimensions: 14.4 x 11.8
Bathroom
- Features: Remodeled
- Level: Main
Bathroom
- Level: Upper
Bathroom
- Features: Remodeled
- Level: Upper
Den
- Features: Remodeled
- Level: Upper
- Area: 262.08 Square Feet
- Dimensions: 14.4 x 18.2
Dining room
- Features: Hardwood Floor
- Level: Main
- Area: 214.2 Square Feet
- Dimensions: 17 x 12.6
Kitchen
- Features: Granite Counters, Kitchen Island, Hardwood Floor
- Level: Main
- Area: 296.94 Square Feet
- Dimensions: 14.7 x 20.2
Living room
- Features: Gas Log Fireplace, Hardwood Floor
- Level: Main
- Area: 290.47 Square Feet
- Dimensions: 15.2 x 19.11
Sun room
- Features: Built-in Features
- Level: Main
- Area: 254.52 Square Feet
- Dimensions: 20.2 x 12.6
Heating
- Hot Water, Natural Gas
Cooling
- Central Air, Ductless
Appliances
- Included: Oven/Range, Range Hood, Refrigerator, Dishwasher, Disposal, Washer, Dryer, Water Heater
- Laundry: Mud Room
Features
- Entrance Foyer
- Basement: Full
- Attic: Partially Finished,Walk-up
- Number of fireplaces: 2
Interior area
- Total structure area: 3,329
- Total interior livable area: 3,329 sqft
- Finished area above ground: 3,329
Property
Parking
- Total spaces: 2
- Parking features: Detached
- Garage spaces: 2
Features
- Patio & porch: Deck, Patio
- Exterior features: Garden
Lot
- Size: 0.47 Acres
- Features: Dry, Level, Landscaped
Details
- Parcel number: 599127
- Zoning: N1-1
Construction
Type & style
- Home type: SingleFamily
- Architectural style: Colonial,Tudor
- Property subtype: Single Family Residence
Materials
- Stucco
- Foundation: Concrete Perimeter
- Roof: Slate
Condition
- New construction: No
- Year built: 1925
Utilities & green energy
- Sewer: Public Sewer
- Water: Public
Community & neighborhood
Location
- Region: Hartford
- Subdivision: West End
Price history
| Date | Event | Price |
|---|---|---|
| 10/15/2025 | Sold | $808,500+10%$243/sqft |
Source: | ||
| 9/2/2025 | Pending sale | $735,000$221/sqft |
Source: | ||
| 8/27/2025 | Listed for sale | $735,000+38.9%$221/sqft |
Source: | ||
| 8/28/2020 | Sold | $529,300-3.8%$159/sqft |
Source: | ||
| 7/30/2020 | Pending sale | $550,000$165/sqft |
Source: Keller Williams Realty #170299148 Report a problem | ||
Public tax history
| Year | Property taxes | Tax assessment |
|---|---|---|
| 2025 | $13,339 | $193,452 |
| 2024 | $13,339 +5% | $193,452 +5% |
| 2023 | $12,703 -4.8% | $184,240 -4.8% |
Find assessor info on the county website
Neighborhood: West End
Nearby schools
GreatSchools rating
- 3/10West Middle SchoolGrades: PK-5Distance: 1 mi
- 2/10M. L. King SchoolGrades: 6-8Distance: 0.8 mi
- NACulinary Arts AcademyGrades: 11-12Distance: 2.4 mi
Get pre-qualified for a loan
At Zillow Home Loans, we can pre-qualify you in as little as 5 minutes with no impact to your credit score.An equal housing lender. NMLS #10287.
Sell with ease on Zillow
Get a Zillow Showcase℠ listing at no additional cost and you could sell for —faster.
$824,500
2% more+$16,490
With Zillow Showcase(estimated)$840,990

