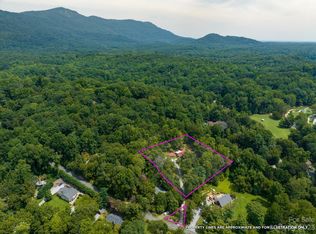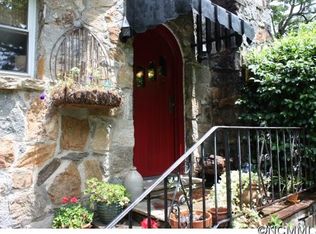Closed
$165,000
110 Vineyard Rd, Tryon, NC 28782
1beds
695sqft
Single Family Residence
Built in 1929
0.41 Acres Lot
$165,900 Zestimate®
$237/sqft
$1,370 Estimated rent
Home value
$165,900
Estimated sales range
Not available
$1,370/mo
Zestimate® history
Loading...
Owner options
Explore your selling options
What's special
Tryon's 1929's Cottage will PUT A SPELL ON YOU with it's shaker exterior siding, convienent to Downtown and next to the historic Harmon Field! Original interior features include hardwood floors, huge windows, kitchen doors with transom windows, and a claw foot tub! This charming home offers a 1 bedroom, 1 bathroom, gracious size living room with wood built-in's, sun porch (not heated), dining area with pot belly stove, and a galley kitchen. You will be FEELING GOOD with this cutie to allow 1 to 2 to occupy comfortably, renovate and bring back to its former glory! 110 Vineyard Rd makes an excellent investment property to fix up and offer as a short term rental for all the equestrian lovers looking for occupancy during their weekends horseshowing, or just coming to immerse themselves in Tryon! Only 4 mins to downtown Tryon, 5 mins to IGA Supermarket, 12 mins to Ingles in Landrum SC, 16 mins to FENCE Center, 17 mins to Tryon International Equestrian Center and Downtown Saluda, NC.
Zillow last checked: 8 hours ago
Listing updated: August 31, 2025 at 09:16am
Listing Provided by:
Shannon Kelley skelley@cdanjoyner.com,
BHHS C Dan Joyner - Midtown
Bought with:
Jainiz Sanchez
New View Realty
Source: Canopy MLS as distributed by MLS GRID,MLS#: 4288357
Facts & features
Interior
Bedrooms & bathrooms
- Bedrooms: 1
- Bathrooms: 1
- Full bathrooms: 1
- Main level bedrooms: 1
Primary bedroom
- Level: Main
- Area: 84.74 Square Feet
- Dimensions: 8' 11" X 9' 6"
Heating
- Oil, Wood Stove
Cooling
- Central Air, Other
Appliances
- Included: Dishwasher, Dryer, Electric Range, Refrigerator, Washer, Washer/Dryer
- Laundry: Electric Dryer Hookup, Utility Room, Laundry Room, Main Level, Porch, Washer Hookup
Features
- Flooring: Linoleum, Wood
- Doors: Sliding Doors
- Has basement: No
- Fireplace features: Wood Burning Stove
Interior area
- Total structure area: 695
- Total interior livable area: 695 sqft
- Finished area above ground: 695
- Finished area below ground: 0
Property
Parking
- Parking features: Driveway
- Has uncovered spaces: Yes
- Details: 1 to 2 cars can fit but one car might have to be guided to back out. You can park on the street and walk up the driveway to not have to manuver to turn around.
Features
- Levels: One
- Stories: 1
- Patio & porch: Enclosed, Front Porch, Rear Porch
- Has view: Yes
- View description: Mountain(s)
Lot
- Size: 0.41 Acres
- Features: Sloped, Wooded, Views
Details
- Parcel number: P35159
- Zoning: R-1
- Special conditions: Estate,None
Construction
Type & style
- Home type: SingleFamily
- Architectural style: Cottage
- Property subtype: Single Family Residence
Materials
- Cedar Shake, Wood
- Foundation: Crawl Space
Condition
- New construction: No
- Year built: 1929
Utilities & green energy
- Sewer: Septic Installed
- Water: Public
- Utilities for property: Electricity Connected
Community & neighborhood
Location
- Region: Tryon
- Subdivision: none
Other
Other facts
- Listing terms: Cash,Conventional
- Road surface type: Gravel, Concrete
Price history
| Date | Event | Price |
|---|---|---|
| 8/29/2025 | Sold | $165,000+17.9%$237/sqft |
Source: | ||
| 8/8/2025 | Pending sale | $140,000$201/sqft |
Source: | ||
| 8/4/2025 | Listed for sale | $140,000+86.7%$201/sqft |
Source: | ||
| 12/13/2012 | Sold | $75,000$108/sqft |
Source: | ||
Public tax history
| Year | Property taxes | Tax assessment |
|---|---|---|
| 2025 | $501 -0.7% | $82,316 +24.6% |
| 2024 | $505 +2.7% | $66,041 |
| 2023 | $492 +4.2% | $66,041 |
Find assessor info on the county website
Neighborhood: 28782
Nearby schools
GreatSchools rating
- 5/10Tryon Elementary SchoolGrades: PK-5Distance: 1.1 mi
- 4/10Polk County Middle SchoolGrades: 6-8Distance: 7 mi
- 4/10Polk County High SchoolGrades: 9-12Distance: 4.9 mi
Schools provided by the listing agent
- Elementary: Tryon
- Middle: Polk
- High: Polk
Source: Canopy MLS as distributed by MLS GRID. This data may not be complete. We recommend contacting the local school district to confirm school assignments for this home.
Get pre-qualified for a loan
At Zillow Home Loans, we can pre-qualify you in as little as 5 minutes with no impact to your credit score.An equal housing lender. NMLS #10287.

