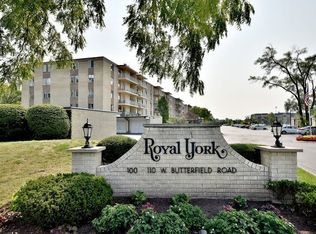Closed
$245,000
110 W Butterfield Rd APT 503S, Elmhurst, IL 60126
2beds
1,113sqft
Condominium, Single Family Residence
Built in 1970
-- sqft lot
$249,800 Zestimate®
$220/sqft
$2,240 Estimated rent
Home value
$249,800
$230,000 - $272,000
$2,240/mo
Zestimate® history
Loading...
Owner options
Explore your selling options
What's special
Welcome to your new 2-bedroom, 2-bath condo at Royal York! This stunning top floor unit has been beautifully updated with numerous enhancements, including new updated kitchen with two tone shaker cabinets, quartz counter tops and stainless steel appliances, bamboo hardwood flooring throughout, tasteful modern light fixtures, neutral paint, and a view where you can enjoy the stunning sunsets from your west-facing balcony.. The open floor plan fills the unit with natural light, creating a warm and inviting atmosphere. Generous size bedrooms include a primary ensuite with a full bath and double closets and a second bedroom with built-in desk for added convenience. This unit boasts ample closet space, including an oversized closet in the foyer, hallway, and a separate storage unit on the same floor. Garage parking unit #12 is INCLUDED with this unit, along with an assigned exterior space #95. You'll truly appreciate the heated indoor pool and community room, all located in a wonderful Elmhurst setting that's just a stone's throw from Downtown Elmhurst, Elmhurst Hospital, Oak Brook Mall, various shopping venues, and an array of dining choices. Make this your new home today!
Zillow last checked: 8 hours ago
Listing updated: August 18, 2025 at 07:42am
Listing courtesy of:
Melissa Campobasso 847-341-6745,
Real 1 Realty
Bought with:
Danielle Addante, CSC,PSA
@properties Christies International Real Estate
Source: MRED as distributed by MLS GRID,MLS#: 12397989
Facts & features
Interior
Bedrooms & bathrooms
- Bedrooms: 2
- Bathrooms: 2
- Full bathrooms: 2
Primary bedroom
- Features: Flooring (Hardwood), Bathroom (Full)
- Level: Main
- Area: 165 Square Feet
- Dimensions: 15X11
Bedroom 2
- Features: Flooring (Hardwood)
- Level: Main
- Area: 140 Square Feet
- Dimensions: 14X10
Balcony porch lanai
- Level: Main
- Area: 96 Square Feet
- Dimensions: 16X6
Dining room
- Features: Flooring (Hardwood)
- Level: Main
- Area: 110 Square Feet
- Dimensions: 11X10
Kitchen
- Features: Kitchen (Updated Kitchen)
- Level: Main
- Area: 88 Square Feet
- Dimensions: 11X8
Living room
- Features: Flooring (Hardwood)
- Level: Main
- Area: 210 Square Feet
- Dimensions: 15X14
Heating
- Steam, Indv Controls
Cooling
- Central Air
Appliances
- Included: Range, Microwave, Dishwasher, Refrigerator
Features
- Elevator, Storage, Quartz Counters
- Flooring: Hardwood
- Basement: None
Interior area
- Total structure area: 0
- Total interior livable area: 1,113 sqft
Property
Parking
- Total spaces: 2
- Parking features: Garage Door Opener, On Site, Garage Owned, Detached, Assigned, Guest, Garage
- Garage spaces: 1
- Has uncovered spaces: Yes
Accessibility
- Accessibility features: No Disability Access
Details
- Additional parcels included: 0614415161
- Parcel number: 0614415118
- Special conditions: None
- Other equipment: Intercom, Ceiling Fan(s)
Construction
Type & style
- Home type: Condo
- Property subtype: Condominium, Single Family Residence
Materials
- Brick
Condition
- New construction: No
- Year built: 1970
- Major remodel year: 2024
Utilities & green energy
- Sewer: Public Sewer
- Water: Lake Michigan
Community & neighborhood
Security
- Security features: Carbon Monoxide Detector(s)
Location
- Region: Elmhurst
- Subdivision: Royal York
HOA & financial
HOA
- Has HOA: Yes
- HOA fee: $778 monthly
- Amenities included: Coin Laundry, Elevator(s), Storage, Indoor Pool, Security Door Lock(s)
- Services included: Heat, Air Conditioning, Water, Gas, Parking, Insurance, Pool, Exterior Maintenance, Lawn Care, Scavenger, Snow Removal
Other
Other facts
- Listing terms: Conventional
- Ownership: Condo
Price history
| Date | Event | Price |
|---|---|---|
| 8/15/2025 | Sold | $245,000$220/sqft |
Source: | ||
| 6/19/2025 | Listed for sale | $245,000+31.7%$220/sqft |
Source: | ||
| 5/31/2022 | Sold | $186,000-1%$167/sqft |
Source: | ||
| 3/15/2022 | Contingent | $187,900$169/sqft |
Source: | ||
| 3/8/2022 | Listed for sale | $187,900+13.2%$169/sqft |
Source: | ||
Public tax history
| Year | Property taxes | Tax assessment |
|---|---|---|
| 2024 | $2,575 +17.6% | $55,584 +8.1% |
| 2023 | $2,190 -2.7% | $51,400 +0.1% |
| 2022 | $2,251 -1.5% | $51,360 +2.6% |
Find assessor info on the county website
Neighborhood: Yorkfield
Nearby schools
GreatSchools rating
- NASalt Creek Elementary SchoolGrades: PK-1Distance: 1.1 mi
- 9/10John E Albright Middle SchoolGrades: 5-8Distance: 1.5 mi
- 9/10Willowbrook High SchoolGrades: 9-12Distance: 2.2 mi
Schools provided by the listing agent
- Elementary: Salt Creek Elementary School
- Middle: John E Albright Middle School
- High: Willowbrook High School
- District: 48
Source: MRED as distributed by MLS GRID. This data may not be complete. We recommend contacting the local school district to confirm school assignments for this home.
Get a cash offer in 3 minutes
Find out how much your home could sell for in as little as 3 minutes with a no-obligation cash offer.
Estimated market value$249,800
Get a cash offer in 3 minutes
Find out how much your home could sell for in as little as 3 minutes with a no-obligation cash offer.
Estimated market value
$249,800
