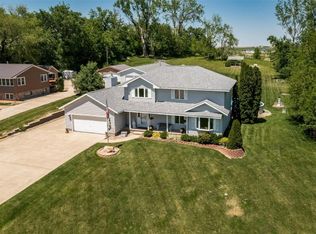Sold for $300,001
$300,001
110 W Cemetery Rd, Fairfax, IA 52228
4beds
1,536sqft
Single Family Residence, Residential
Built in 1951
1.88 Acres Lot
$305,500 Zestimate®
$195/sqft
$1,891 Estimated rent
Home value
$305,500
$281,000 - $330,000
$1,891/mo
Zestimate® history
Loading...
Owner options
Explore your selling options
What's special
Welcome to 110 W Cemetery Rd in Fairfax, Iowa. This charming property is the perfect blend of modern amenities and small-town charm. Situated on a nearly 2 acre lot, this home offers plenty of outdoor space for entertaining or enjoying peaceful evenings. Inside you will find a cozy space to make your own. On the main floor you will find the spacious living room and kitchen. The kitchen features stainless steel appliances and has ample storage space. The upper level of the home has the four bedrooms, and full bathroom. Step outside and experience the beauty of this property's exterior. The spacious yard is perfect for outdoor activities, gardening, enjoying the above ground pool or simply enjoying the natural surroundings. With its convenient location just minutes from larger cities like Cedar Rapids, you can experience small-town living with the big-city close by. Don't miss out, schedule your private showing today!
Zillow last checked: 8 hours ago
Listing updated: September 20, 2024 at 10:08am
Listed by:
Monica Hayes 319-325-8659,
Lepic-Kroeger, REALTORS,
Brook Peterson 319-519-4615,
Lepic-Kroeger, REALTORS
Bought with:
Nonmember NONMEMBER
NONMEMBER
Source: Iowa City Area AOR,MLS#: 202404725
Facts & features
Interior
Bedrooms & bathrooms
- Bedrooms: 4
- Bathrooms: 1
- Full bathrooms: 1
Cooling
- Central Air
Appliances
- Included: Dishwasher, Microwave, Range Or Oven, Refrigerator, Dryer, Washer, Water Softener Owned
- Laundry: Main Level
Features
- Other
- Has fireplace: Yes
- Fireplace features: Other, Wood Burning
Interior area
- Total structure area: 1,536
- Total interior livable area: 1,536 sqft
- Finished area above ground: 1,536
- Finished area below ground: 0
Property
Parking
- Total spaces: 3
- Parking features: Garage - Attached
- Has attached garage: Yes
Features
- Levels: Two
- Stories: 2
- Patio & porch: Patio
Lot
- Size: 1.88 Acres
- Dimensions: 38,333
- Features: Half To One Acre
Details
- Parcel number: 200927600300000
- Zoning: RES
- Special conditions: Standard
Construction
Type & style
- Home type: SingleFamily
- Property subtype: Single Family Residence, Residential
Materials
- Partial Brick, Vinyl, Frame
- Foundation: Slab
Condition
- Year built: 1951
Community & neighborhood
Community
- Community features: Other
Location
- Region: Fairfax
- Subdivision: BENTON JONES
Other
Other facts
- Listing terms: Cash,Conventional
Price history
| Date | Event | Price |
|---|---|---|
| 9/20/2024 | Sold | $300,001+0%$195/sqft |
Source: | ||
| 8/19/2024 | Pending sale | $300,000$195/sqft |
Source: | ||
| 8/15/2024 | Listed for sale | $300,000+29.3%$195/sqft |
Source: | ||
| 12/28/2020 | Sold | $232,000-1.2%$151/sqft |
Source: | ||
| 10/21/2020 | Price change | $234,900-1.7%$153/sqft |
Source: Coldwell Banker Hedges Realty #2006894 Report a problem | ||
Public tax history
| Year | Property taxes | Tax assessment |
|---|---|---|
| 2024 | $3,298 -2.1% | $229,500 |
| 2023 | $3,368 +2.1% | $229,500 +15.2% |
| 2022 | $3,300 +2% | $199,200 +0.6% |
Find assessor info on the county website
Neighborhood: 52228
Nearby schools
GreatSchools rating
- 4/10Prairie CreekGrades: 5-6Distance: 6.3 mi
- 6/10Prairie PointGrades: 7-9Distance: 6.9 mi
- 2/10Prairie High SchoolGrades: 10-12Distance: 6.2 mi
Schools provided by the listing agent
- Elementary: CollegeComm
- Middle: CollegeComm
- High: CollegeComm
Source: Iowa City Area AOR. This data may not be complete. We recommend contacting the local school district to confirm school assignments for this home.

Get pre-qualified for a loan
At Zillow Home Loans, we can pre-qualify you in as little as 5 minutes with no impact to your credit score.An equal housing lender. NMLS #10287.
