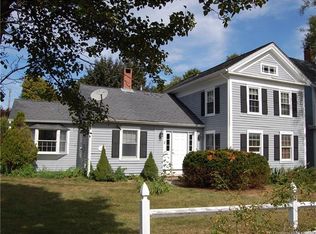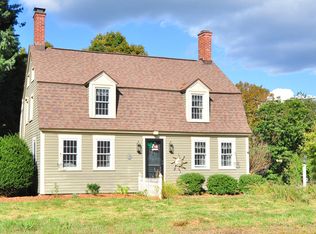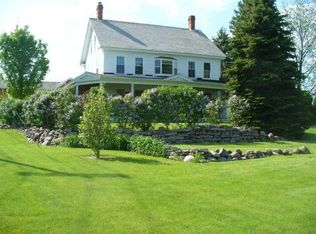Sold for $540,000
$540,000
110 West Granby Road, Granby, CT 06035
5beds
4,007sqft
Single Family Residence
Built in 1897
1.11 Acres Lot
$548,300 Zestimate®
$135/sqft
$4,109 Estimated rent
Home value
$548,300
$504,000 - $598,000
$4,109/mo
Zestimate® history
Loading...
Owner options
Explore your selling options
What's special
This beautifully restored antique colonial blends historic charm with thoughtful modern updates. Throughout the main home, you'll find rich wood flooring, freshly painted walls, and a stunning kitchen with granite countertops, handmade cherry cabinets, and stainless steel appliances. The primary suite offers a calm, spacious retreat, while two of the updated bathrooms feature underfloor heating. Key mechanicals have all been replaced within the last five years, including the roof, hot water heaters, and furnaces. The newer central air system ensures year-round comfort, while in warmer months, the screened-in porch and private patio extend your living space into the outdoors. A standout feature is the separate one-bedroom in-law apartment (652 sq ft) with its own fireplace, laundry, and furnace-previously rented for $1,400/month, it's perfect for income or multigenerational living. The 1,232 sq ft barn includes a heated workshop and a finished upper level (912 sq ft) with heat, a full bath, and flexible space for a studio, guests, or creative use. Once part of a working dairy farm, the property's layout reflects its pastoral roots-neighboring homes are nearby, a charming reminder of the land's historic, communal purpose. Minutes from town, this unique property offers timeless character, versatility, and income potential.
Zillow last checked: 8 hours ago
Listing updated: October 27, 2025 at 10:24am
Listed by:
BROOKE TEAM AT EXP REALTY,
David Brooke 860-670-8081,
eXp Realty 866-828-3951
Bought with:
Maria Convertito, RES.0823187
Regency Real Estate, LLC
Source: Smart MLS,MLS#: 24096125
Facts & features
Interior
Bedrooms & bathrooms
- Bedrooms: 5
- Bathrooms: 5
- Full bathrooms: 5
Primary bedroom
- Level: Upper
- Area: 321.93 Square Feet
- Dimensions: 14.7 x 21.9
Bedroom
- Level: Main
- Area: 123.93 Square Feet
- Dimensions: 8.1 x 15.3
Bedroom
- Level: Upper
- Area: 121.54 Square Feet
- Dimensions: 11.8 x 10.3
Bedroom
- Level: Upper
- Area: 149.57 Square Feet
- Dimensions: 14.11 x 10.6
Bedroom
- Level: Upper
- Area: 168.48 Square Feet
- Dimensions: 15.6 x 10.8
Primary bathroom
- Level: Upper
- Area: 50 Square Feet
- Dimensions: 10 x 5
Bathroom
- Level: Upper
- Area: 91.1 Square Feet
- Dimensions: 10 x 9.11
Dining room
- Level: Main
- Area: 234.06 Square Feet
- Dimensions: 14.1 x 16.6
Kitchen
- Level: Main
- Area: 438.44 Square Feet
- Dimensions: 19.4 x 22.6
Kitchen
- Level: Main
- Area: 193.03 Square Feet
- Dimensions: 19.9 x 9.7
Living room
- Level: Main
- Area: 278.4 Square Feet
- Dimensions: 14.5 x 19.2
Living room
- Level: Main
- Area: 247.42 Square Feet
- Dimensions: 13.9 x 17.8
Office
- Level: Main
- Area: 166.38 Square Feet
- Dimensions: 14.1 x 11.8
Heating
- Forced Air, Wood/Coal Stove, Electric, Oil
Cooling
- Central Air
Appliances
- Included: Oven/Range, Microwave, Refrigerator, Dishwasher, Washer, Dryer, Wine Cooler, Water Heater
- Laundry: Main Level
Features
- In-Law Floorplan, Smart Thermostat
- Basement: Full
- Attic: Storage,Walk-up
- Number of fireplaces: 2
Interior area
- Total structure area: 4,007
- Total interior livable area: 4,007 sqft
- Finished area above ground: 4,007
- Finished area below ground: 0
Property
Parking
- Total spaces: 6
- Parking features: Barn, Detached, Driveway, Paved
- Garage spaces: 2
- Has uncovered spaces: Yes
Features
- Patio & porch: Porch, Patio
Lot
- Size: 1.11 Acres
- Features: Level, Landscaped, Open Lot
Details
- Additional structures: Barn(s), Stable(s)
- Parcel number: 1937028
- Zoning: R50
- Horse amenities: Paddocks
Construction
Type & style
- Home type: SingleFamily
- Architectural style: Colonial
- Property subtype: Single Family Residence
Materials
- Clapboard
- Foundation: Concrete Perimeter, Stone
- Roof: Asphalt
Condition
- New construction: No
- Year built: 1897
Utilities & green energy
- Sewer: Septic Tank
- Water: Well
Community & neighborhood
Community
- Community features: Health Club, Library, Medical Facilities, Park, Pool, Tennis Court(s)
Location
- Region: Granby
Price history
| Date | Event | Price |
|---|---|---|
| 10/27/2025 | Sold | $540,000-1.8%$135/sqft |
Source: | ||
| 8/5/2025 | Price change | $550,000-4.3%$137/sqft |
Source: | ||
| 7/9/2025 | Price change | $575,000-4.2%$143/sqft |
Source: | ||
| 5/30/2025 | Listed for sale | $599,900+8.1%$150/sqft |
Source: | ||
| 6/20/2024 | Sold | $555,000+3.7%$139/sqft |
Source: | ||
Public tax history
| Year | Property taxes | Tax assessment |
|---|---|---|
| 2025 | $10,800 +3.3% | $315,700 |
| 2024 | $10,459 +7.6% | $315,700 +3.5% |
| 2023 | $9,724 +0.5% | $304,920 +25.9% |
Find assessor info on the county website
Neighborhood: Salmon Brook
Nearby schools
GreatSchools rating
- NAKelly Lane Primary SchoolGrades: PK-2Distance: 1 mi
- 7/10Granby Memorial Middle SchoolGrades: 6-8Distance: 1.1 mi
- 10/10Granby Memorial High SchoolGrades: 9-12Distance: 1.1 mi
Schools provided by the listing agent
- Elementary: Kelly Lane
- Middle: Granby,Wells Road
- High: Granby Memorial
Source: Smart MLS. This data may not be complete. We recommend contacting the local school district to confirm school assignments for this home.
Get pre-qualified for a loan
At Zillow Home Loans, we can pre-qualify you in as little as 5 minutes with no impact to your credit score.An equal housing lender. NMLS #10287.
Sell for more on Zillow
Get a Zillow Showcase℠ listing at no additional cost and you could sell for .
$548,300
2% more+$10,966
With Zillow Showcase(estimated)$559,266


