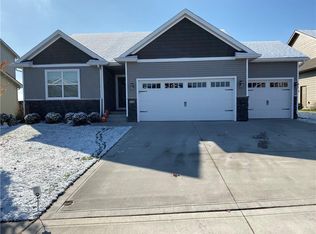Upgrades are impressive! With 3,388 SF, the main level is open and inviting with maple flooring throughout. The kitchen features granite, SS appliances, pantry, and sunroom. The open mudroom has benches and cubbies. Your living area has a gas fireplace and access to over-sized composite deck with a heated swim spa pool that can be used for year-round entertaining. The upper level has 4 BR and 2 full ba. The MB is spacious with step ceiling and French doors. Master bath is large and features a Dbl. vanity, whirlpool tub, enclosed toilet, and tiled/glass shower. 2nd floor Laundry has extra counter space, shelves, sink, and conveniently next to MSTR BR Closet-Hall. LL is finished and has 9â ceilings, full bath, wet bar, mini frig, microwave, and 5th bedroom. Enjoy the private back yard with a new 6â composite fence and decking added around pool. Bonus: enjoy access to the community pool and clubhouse as well. Extra Bonus: 2 Year Home Warranty is included and will transfer with the home.
This property is off market, which means it's not currently listed for sale or rent on Zillow. This may be different from what's available on other websites or public sources.

