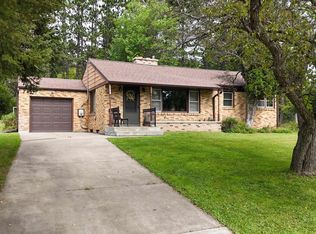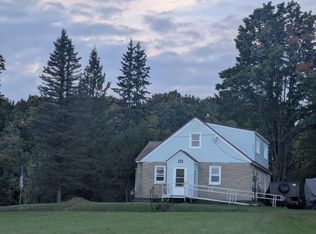Closed
Zestimate®
$185,000
110 W Hunter Rd, Iron River, MI 49935
3beds
1,380sqft
Single Family Residence
Built in 1996
0.8 Acres Lot
$185,000 Zestimate®
$134/sqft
$1,719 Estimated rent
Home value
$185,000
Estimated sales range
Not available
$1,719/mo
Zestimate® history
Loading...
Owner options
Explore your selling options
What's special
Nice 3 bedroom, 2.5 bath ranch home on over three-quarters of an acre just minutes from downtown! There are so many appealing features, including a large picture window in the living room, breakfast bar in the kitchen, first-floor laundry hookups and partially finished lower level with family room, large storage area, full bath, and laundry room. Outside you'll enjoy the fenced-in backyard with multiple apple trees, nice deck, and storage shed. All appliances stay, too!
Zillow last checked: 8 hours ago
Listing updated: September 17, 2025 at 08:36am
Listed by:
JILL PONOZZO 906-458-3478,
STEPHENS REAL ESTATE-IRON RIVER 906-265-7325,
STEPHEN REMONDINI 906-284-0341,
STEPHENS REAL ESTATE-IRON RIVER
Bought with:
nonmember ironmountain
UPPER PENINSULA IRON MOUNTAIN
Source: Upper Peninsula AOR,MLS#: 50177169 Originating MLS: Upper Peninsula Assoc of Realtors
Originating MLS: Upper Peninsula Assoc of Realtors
Facts & features
Interior
Bedrooms & bathrooms
- Bedrooms: 3
- Bathrooms: 3
- Full bathrooms: 2
- 1/2 bathrooms: 1
Bedroom 1
- Level: First
- Area: 99
- Dimensions: 11 x 9
Bedroom 2
- Level: First
- Area: 132
- Dimensions: 12 x 11
Bedroom 3
- Level: First
- Area: 132
- Dimensions: 12 x 11
Bathroom 1
- Level: First
Bathroom 2
- Level: Lower
Family room
- Level: Lower
- Area: 216
- Dimensions: 12 x 18
Kitchen
- Level: First
- Area: 99
- Dimensions: 11 x 9
Living room
- Level: First
- Area: 187
- Dimensions: 17 x 11
Heating
- Forced Air, Natural Gas
Cooling
- Ceiling Fan(s)
Appliances
- Included: Dishwasher, Dryer, Range/Oven, Refrigerator, Washer, Gas Water Heater
Features
- None, Eat-in Kitchen
- Basement: Concrete
- Has fireplace: No
Interior area
- Total structure area: 2,208
- Total interior livable area: 1,380 sqft
- Finished area above ground: 1,104
- Finished area below ground: 276
Property
Parking
- Total spaces: 2
- Parking features: Attached, Electric in Garage
- Attached garage spaces: 2
Features
- Levels: One
- Stories: 1
- Patio & porch: Deck
- Waterfront features: None
- Frontage type: Road
- Frontage length: 139
Lot
- Size: 0.80 Acres
- Dimensions: 139.71 x 250
- Features: Deep Lot - 150+ Ft., City Lot
Details
- Additional structures: Shed(s)
- Zoning description: Residential
- Special conditions: Standard
Construction
Type & style
- Home type: SingleFamily
- Architectural style: Ranch
- Property subtype: Single Family Residence
Materials
- Vinyl Siding
- Foundation: Basement
Condition
- New construction: No
- Year built: 1996
Utilities & green energy
- Sewer: Public Sanitary
- Water: Public
- Utilities for property: Electricity Connected, Natural Gas Connected, Sewer Connected, Water Connected
Community & neighborhood
Location
- Region: Iron River
- Subdivision: none
Other
Other facts
- Listing terms: Cash,Conventional,FHA,VA Loan,USDA Loan
- Ownership: Private
Price history
| Date | Event | Price |
|---|---|---|
| 8/29/2025 | Sold | $185,000+2.8%$134/sqft |
Source: | ||
| 7/8/2025 | Price change | $180,000-2.7%$130/sqft |
Source: | ||
| 6/4/2025 | Listed for sale | $185,000+15.7%$134/sqft |
Source: | ||
| 4/4/2022 | Sold | $159,900$116/sqft |
Source: | ||
Public tax history
Tax history is unavailable.
Neighborhood: 49935
Nearby schools
GreatSchools rating
- 4/10Stambaugh Elementary SchoolGrades: PK-6Distance: 1.5 mi
- 5/10West Iron County High SchoolGrades: 6-12Distance: 1.5 mi
Schools provided by the listing agent
- District: West Iron County School District
Source: Upper Peninsula AOR. This data may not be complete. We recommend contacting the local school district to confirm school assignments for this home.
Get pre-qualified for a loan
At Zillow Home Loans, we can pre-qualify you in as little as 5 minutes with no impact to your credit score.An equal housing lender. NMLS #10287.

