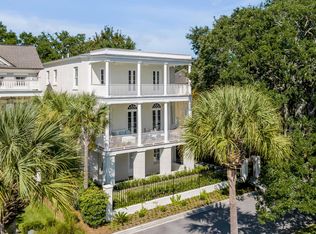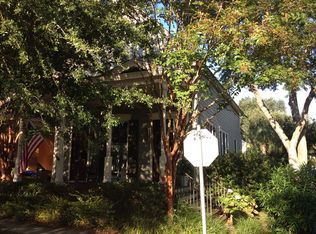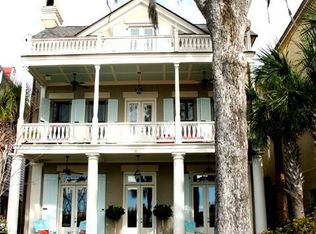Closed
$2,480,000
110 W Shipyard Rd, Mount Pleasant, SC 29464
3beds
2,664sqft
Single Family Residence
Built in 2003
5,662.8 Square Feet Lot
$-- Zestimate®
$931/sqft
$5,053 Estimated rent
Home value
Not available
Estimated sales range
Not available
$5,053/mo
Zestimate® history
Loading...
Owner options
Explore your selling options
What's special
This stunning lakefront home in I'On is a neighborhood favorite, with three gorgeous live oaks and their drippy moss epitomizing all the charm that a Southern home has to offer. Enjoy the tranquil breezes and picturesque views of Westlake from the double porches. This highly sought-after home has been updated with Thermador appliances, a new center island with beverage refrigerator, custom hood and granite countertops in the kitchen. The owners added a second fireplace in the living room for cozy nights. Enjoy hardwood floors and stone tile throughout the home as well as crown molding, custom light fixtures and custom window treatments. The crawl space has been encapsulated with a dehumidifier. The light-filled dining/great room, living room, primary suite and second guest bedroom all overlook the lake. A convenient third en suite bedroom/office is located on the first floor. The corner lot is inviting and private with handsome gardens and an outdoor patio. Two exterior storage units (one climate-controlled) provide plenty of space. A two-car carport completes this picture-perfect home.
Zillow last checked: 8 hours ago
Listing updated: September 30, 2025 at 07:50am
Listed by:
William Means Real Estate, LLC
Bought with:
Maison Real Estate
Source: CTMLS,MLS#: 25022269
Facts & features
Interior
Bedrooms & bathrooms
- Bedrooms: 3
- Bathrooms: 3
- Full bathrooms: 3
Heating
- Heat Pump
Cooling
- Central Air
Appliances
- Laundry: Laundry Room
Features
- Beamed Ceilings, Ceiling - Smooth, High Ceilings, Kitchen Island, Walk-In Closet(s), Ceiling Fan(s), Eat-in Kitchen, Formal Living, Entrance Foyer, Pantry
- Flooring: Stone, Wood
- Windows: Thermal Windows/Doors, Skylight(s), Window Treatments
- Number of fireplaces: 1
- Fireplace features: Family Room, Gas Log, One
Interior area
- Total structure area: 2,664
- Total interior livable area: 2,664 sqft
Property
Parking
- Total spaces: 2
- Parking features: Carport, Off Street
- Carport spaces: 2
Features
- Levels: Two
- Stories: 2
- Patio & porch: Patio, Front Porch
- Exterior features: Lawn Irrigation, Rain Gutters, Lighting
- Fencing: Privacy
- Waterfront features: Lake Front
Lot
- Size: 5,662 sqft
- Features: Level
Details
- Additional structures: Workshop
- Parcel number: 5350600524
Construction
Type & style
- Home type: SingleFamily
- Architectural style: Traditional
- Property subtype: Single Family Residence
Materials
- Stucco
- Foundation: Crawl Space
- Roof: Architectural
Condition
- New construction: No
- Year built: 2003
Utilities & green energy
- Sewer: Public Sewer
- Water: Public
- Utilities for property: Dominion Energy, Mt. P. W/S Comm
Community & neighborhood
Security
- Security features: Security System
Community
- Community features: Boat Ramp, Club Membership Available, Fitness Center, Park, Pool, Tennis Court(s), Trash, Walk/Jog Trails
Location
- Region: Mount Pleasant
- Subdivision: Ion
Other
Other facts
- Listing terms: Any
Price history
| Date | Event | Price |
|---|---|---|
| 9/29/2025 | Sold | $2,480,000-2.7%$931/sqft |
Source: | ||
| 8/13/2025 | Listed for sale | $2,550,000+37.8%$957/sqft |
Source: | ||
| 9/1/2022 | Sold | $1,850,000$694/sqft |
Source: | ||
| 6/26/2022 | Pending sale | $1,850,000$694/sqft |
Source: Carolina One Real Estate #22016686 Report a problem | ||
| 6/25/2022 | Contingent | $1,850,000$694/sqft |
Source: | ||
Public tax history
| Year | Property taxes | Tax assessment |
|---|---|---|
| 2024 | $6,650 +4.6% | $72,000 |
| 2023 | $6,360 +81.4% | $72,000 +81.7% |
| 2022 | $3,506 -9.4% | $39,630 |
Find assessor info on the county website
Neighborhood: 29464
Nearby schools
GreatSchools rating
- 7/10James B. Edwards Elementary SchoolGrades: PK-5Distance: 1.4 mi
- 9/10Moultrie Middle SchoolGrades: 6-8Distance: 2 mi
- 9/10Charleston Charter for Math and ScienceGrades: 6-12Distance: 4.3 mi
Schools provided by the listing agent
- Elementary: James B Edwards
- Middle: Moultrie
- High: Lucy Beckham
Source: CTMLS. This data may not be complete. We recommend contacting the local school district to confirm school assignments for this home.


