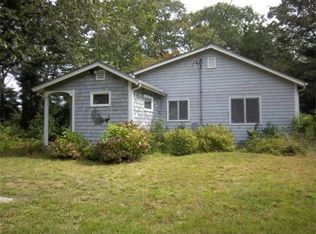Sold for $1,120,000 on 05/15/25
$1,120,000
110 Watuppa Rd, Westport, MA 02790
4beds
3,332sqft
Single Family Residence
Built in 2007
1.38 Acres Lot
$1,124,400 Zestimate®
$336/sqft
$3,620 Estimated rent
Home value
$1,124,400
$1.01M - $1.25M
$3,620/mo
Zestimate® history
Loading...
Owner options
Explore your selling options
What's special
This impeccable custom-built executive ranch offers luxury living w/ an open-concept design & exquisite craftsmanship throughout. Nestled on a beautifully landscaped lot, this home features 4 Bedrooms, 2.5 Baths, Brazilian cherry hardwood floors, sunken great room w/ stone fireplace & cathedral ceilings w/ skylights. The stunning gourmet kitchen equipped w/ Wolf & Sub-Zero appliances, pantry, center island, peninsula & breakfast nook that opens seamlessly to the living room. The spacious primary suite features a spa-like ensuite bath & walk-in closet. Three additional bedrooms provide ample space, while a bonus room above the garage offers plenty of flexibility. Entertain in your outdoor oasis, complete w/ a custom-built outdoor kitchen, a heated inground pool & plenty of space for entertaining. Car enthusiasts & hobbyists will appreciate the 2-car attached garage PLUS a separate 3-car detached garage w/ loft area, its own private entrance & a gorgeous water view of the Watuppa Pond!
Zillow last checked: 8 hours ago
Listing updated: May 20, 2025 at 11:15am
Listed by:
Debra Viveiros 508-989-6371,
Milestone Realty, Inc. 774-309-3101
Bought with:
Ronald Turcotte
Lamacchia Realty, Inc.
Source: MLS PIN,MLS#: 73348973
Facts & features
Interior
Bedrooms & bathrooms
- Bedrooms: 4
- Bathrooms: 3
- Full bathrooms: 2
- 1/2 bathrooms: 1
- Main level bathrooms: 2
- Main level bedrooms: 1
Primary bedroom
- Features: Bathroom - Full, Cathedral Ceiling(s), Ceiling Fan(s), Walk-In Closet(s), Flooring - Hardwood, Double Vanity, Recessed Lighting
- Level: Main,First
Bedroom 2
- Features: Cathedral Ceiling(s), Closet, Flooring - Hardwood
- Level: First
Bedroom 3
- Features: Closet, Flooring - Wall to Wall Carpet
- Level: First
Bedroom 4
- Features: Closet, Flooring - Wall to Wall Carpet
- Level: First
Primary bathroom
- Features: Yes
Bathroom 1
- Features: Bathroom - Full, Bathroom - Double Vanity/Sink, Bathroom - Tiled With Tub & Shower, Flooring - Stone/Ceramic Tile, Countertops - Stone/Granite/Solid, Jacuzzi / Whirlpool Soaking Tub, Double Vanity
- Level: Main,First
Bathroom 2
- Features: Bathroom - Full, Bathroom - With Tub & Shower, Closet - Linen, Flooring - Stone/Ceramic Tile
- Level: First
Bathroom 3
- Features: Bathroom - Half, Flooring - Stone/Ceramic Tile, Dryer Hookup - Electric, Washer Hookup
- Level: Main,First
Dining room
- Features: Flooring - Hardwood, Open Floorplan
- Level: Main,First
Kitchen
- Features: Cathedral Ceiling(s), Closet/Cabinets - Custom Built, Flooring - Hardwood, Dining Area, Pantry, Countertops - Stone/Granite/Solid, Kitchen Island, Wet Bar, Breakfast Bar / Nook, Open Floorplan, Recessed Lighting, Stainless Steel Appliances, Wine Chiller, Gas Stove, Peninsula
- Level: Main,First
Living room
- Features: Wood / Coal / Pellet Stove, Skylight, Cathedral Ceiling(s), Flooring - Hardwood, Open Floorplan, Sunken
- Level: Main,First
Heating
- Forced Air, Oil, Natural Gas, Propane, Wood
Cooling
- Central Air
Appliances
- Laundry: Main Level, Electric Dryer Hookup, Washer Hookup, First Floor
Features
- Vaulted Ceiling(s), Balcony - Interior, Bonus Room, Central Vacuum, Wet Bar
- Flooring: Tile, Carpet, Hardwood, Flooring - Hardwood
- Basement: Full,Interior Entry
- Number of fireplaces: 1
- Fireplace features: Living Room
Interior area
- Total structure area: 3,332
- Total interior livable area: 3,332 sqft
- Finished area above ground: 3,332
Property
Parking
- Total spaces: 15
- Parking features: Attached, Detached, Garage Door Opener, Storage, Garage Faces Side, Paved Drive, Off Street, Paved
- Attached garage spaces: 5
- Uncovered spaces: 10
Accessibility
- Accessibility features: No
Features
- Patio & porch: Porch - Enclosed, Patio
- Exterior features: Balcony / Deck, Porch - Enclosed, Patio, Balcony, Pool - Inground Heated, Cabana, Rain Gutters, Professional Landscaping, Sprinkler System, Fenced Yard, Gazebo, Stone Wall, Outdoor Gas Grill Hookup
- Has private pool: Yes
- Pool features: Pool - Inground Heated
- Fencing: Fenced/Enclosed,Fenced
- Has view: Yes
- View description: Scenic View(s)
Lot
- Size: 1.38 Acres
- Features: Cleared
Details
- Additional structures: Cabana, Gazebo
- Parcel number: M:19 L:20E,4661361
- Zoning: R1
Construction
Type & style
- Home type: SingleFamily
- Architectural style: Ranch
- Property subtype: Single Family Residence
Materials
- Frame
- Foundation: Concrete Perimeter
- Roof: Shingle
Condition
- Year built: 2007
Utilities & green energy
- Electric: Generator, Circuit Breakers, 200+ Amp Service, Generator Connection
- Sewer: Private Sewer
- Water: Private
- Utilities for property: for Gas Range, for Electric Oven, for Electric Dryer, Washer Hookup, Icemaker Connection, Generator Connection, Outdoor Gas Grill Hookup
Green energy
- Energy efficient items: Thermostat
Community & neighborhood
Security
- Security features: Security System
Location
- Region: Westport
Price history
| Date | Event | Price |
|---|---|---|
| 5/15/2025 | Sold | $1,120,000+1.8%$336/sqft |
Source: MLS PIN #73348973 Report a problem | ||
| 4/2/2025 | Contingent | $1,100,000$330/sqft |
Source: MLS PIN #73348973 Report a problem | ||
| 3/23/2025 | Listed for sale | $1,100,000+58.3%$330/sqft |
Source: MLS PIN #73348973 Report a problem | ||
| 7/21/2017 | Sold | $695,000-3.5%$209/sqft |
Source: Public Record Report a problem | ||
| 5/12/2017 | Listed for sale | $719,900-3.6%$216/sqft |
Source: The Mello Group, Inc. #72163221 Report a problem | ||
Public tax history
| Year | Property taxes | Tax assessment |
|---|---|---|
| 2025 | $7,612 -1.2% | $1,021,800 +2.5% |
| 2024 | $7,704 +5.6% | $996,700 +11.5% |
| 2023 | $7,296 +18.1% | $894,100 +22.8% |
Find assessor info on the county website
Neighborhood: North Westport
Nearby schools
GreatSchools rating
- NAAlice A Macomber SchoolGrades: PK-KDistance: 1.9 mi
- 5/10Westport Junior/Senior High SchoolGrades: 5-12Distance: 3.6 mi
- 6/10Westport Elementary SchoolGrades: 1-4Distance: 3.5 mi

Get pre-qualified for a loan
At Zillow Home Loans, we can pre-qualify you in as little as 5 minutes with no impact to your credit score.An equal housing lender. NMLS #10287.
