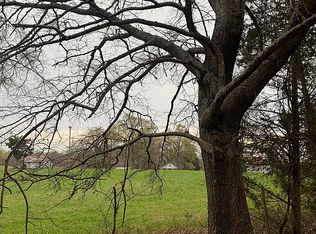Sold-in house
$615,000
110 Wofford Rd, Pauline, SC 29374
3beds
2,000sqft
Single Family Residence
Built in 2016
6.8 Acres Lot
$527,500 Zestimate®
$308/sqft
$2,087 Estimated rent
Home value
$527,500
$485,000 - $575,000
$2,087/mo
Zestimate® history
Loading...
Owner options
Explore your selling options
What's special
Welcome to your new home at 110 Wofford Rd sitting on 6.8 acres in the heart of Pauline! This stunning home is less than 10 years old with an added Tesla car hookup and energy efficient spray foam insulation. Enjoy the quiet evenings on your front porch. Walking in you have a formal dining room with an added touch of wainscoting. Further through you will find your living room that's open to the kitchen with an expansive granite island with additional seating. The kitchen cabinetry is soft close with pull out drawers for accessibility. The kitchen also boasts a eat in area or you could make it an additional dining room area. Natural light flows into every corner of this home with all the windows. Your stunning corner rock fireplace will be sure to keep you warm when the weather cools down. Two bedrooms sit on the left side of the home with a bathroom situated between the rooms complete with double sinks. Your primary bedroom features natural light and gorgeous trey ceilings. The en-suite is oversized featuring a separate garden tub, walk in shower and spacious walk-in closet. The laundry room has a tile drop zone for all the after-school activities and two additional closets for storage. Outside your furry friends will enjoy the fenced in yard and walking trails. A firepit with swing is situated off into the woods for added relaxation. Two storage buildings are also available for lawn equipment or holiday decoration storage. This home and land has tons to offer those wanting a break from the city life so come see it today! Open House being held Saturday, May 24th from 12-2
Zillow last checked: 8 hours ago
Listing updated: July 15, 2025 at 06:01pm
Listed by:
Maegan Watson 864-590-5401,
Keller Williams on Main
Bought with:
Maegan Watson, SC
Keller Williams on Main
Source: SAR,MLS#: 323111
Facts & features
Interior
Bedrooms & bathrooms
- Bedrooms: 3
- Bathrooms: 2
- Full bathrooms: 2
- Main level bathrooms: 2
- Main level bedrooms: 3
Heating
- Heat Pump, Electricity
Cooling
- Central Air, Electricity
Appliances
- Included: Dishwasher, Disposal, Microwave, Electric Oven, Self Cleaning Oven, Warming Drawer, Range Hood, Electric Water Heater
- Laundry: 1st Floor, Laundry Closet, Washer Hookup, Electric Dryer Hookup
Features
- Ceiling Fan(s), Tray Ceiling(s), Fireplace, Soaking Tub, Ceiling - Smooth, Solid Surface Counters, Open Floorplan, Split Bedroom Plan, Pantry
- Flooring: Carpet, Ceramic Tile, Hardwood
- Windows: Insulated Windows, Tilt-Out
- Has basement: No
- Attic: Storage
- Has fireplace: Yes
- Fireplace features: Gas Log
Interior area
- Total interior livable area: 2,000 sqft
- Finished area above ground: 2,000
- Finished area below ground: 0
Property
Parking
- Total spaces: 2
- Parking features: 2 Car Attached, Attached Garage
- Attached garage spaces: 2
Features
- Levels: One
- Patio & porch: Deck, Porch, Screened
Lot
- Size: 6.80 Acres
- Features: Level
- Topography: Level
Details
- Parcel number: 6670000612
Construction
Type & style
- Home type: SingleFamily
- Property subtype: Single Family Residence
Materials
- Stone, Vinyl Siding
- Foundation: Crawl Space
- Roof: Architectural
Condition
- New construction: No
- Year built: 2016
Utilities & green energy
- Sewer: Septic Tank
- Water: Public
Community & neighborhood
Security
- Security features: Smoke Detector(s)
Location
- Region: Pauline
- Subdivision: None
Price history
| Date | Event | Price |
|---|---|---|
| 7/11/2025 | Sold | $615,000-6.8%$308/sqft |
Source: | ||
| 5/27/2025 | Pending sale | $659,900$330/sqft |
Source: | ||
| 4/28/2025 | Price change | $659,900-17.4%$330/sqft |
Source: | ||
| 9/5/2024 | Price change | $799,000-8.7%$400/sqft |
Source: | ||
| 4/19/2024 | Listed for sale | $875,000$438/sqft |
Source: | ||
Public tax history
| Year | Property taxes | Tax assessment |
|---|---|---|
| 2025 | -- | $9,160 +0.1% |
| 2024 | $1,357 +0% | $9,152 |
| 2023 | $1,357 | $9,152 +14.9% |
Find assessor info on the county website
Neighborhood: 29374
Nearby schools
GreatSchools rating
- 4/10Pauline Glenn Springs Elementary SchoolGrades: PK-5Distance: 4.5 mi
- 3/10L. E. Gable Middle SchoolGrades: 6-8Distance: 7.8 mi
- 6/10Dorman High SchoolGrades: 9-12Distance: 8.5 mi
Schools provided by the listing agent
- Elementary: 6-Pauline-GL
- Middle: 6-Gable Middle
- High: 6-Dorman High
Source: SAR. This data may not be complete. We recommend contacting the local school district to confirm school assignments for this home.
Get a cash offer in 3 minutes
Find out how much your home could sell for in as little as 3 minutes with a no-obligation cash offer.
Estimated market value
$527,500
Get a cash offer in 3 minutes
Find out how much your home could sell for in as little as 3 minutes with a no-obligation cash offer.
Estimated market value
$527,500
