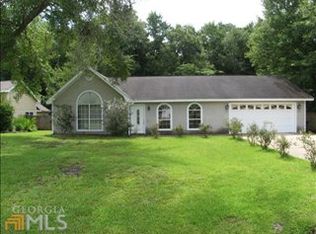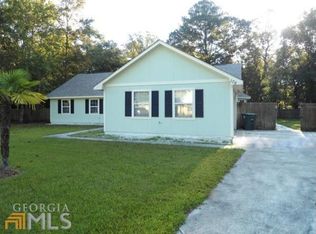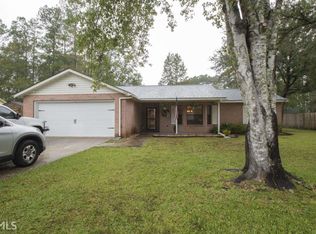Closed
$262,000
110 Woodbridge Rd, Kingsland, GA 31548
4beds
1,693sqft
Single Family Residence
Built in 1988
0.27 Acres Lot
$263,200 Zestimate®
$155/sqft
$2,061 Estimated rent
Home value
$263,200
$232,000 - $297,000
$2,061/mo
Zestimate® history
Loading...
Owner options
Explore your selling options
What's special
Charming 4-bedroom, 2.5-bath home in the Meadows, beautifully situated on a generously sized lot. Recently rejuvenated with fresh paint and equipped with brand-new appliances, this home is ready for you. As you enter, you'll be greeted by a spacious great room, complete with a cozy wood-burning fireplace-a perfect setting for gatherings The eat-in kitchen, featuring stainless steel appliances, is adorned with windows with a view of your private backyard. The separate dining room has French doors that open to a deck, ideal for entertaining or enjoying quiet moments outdoors. Retreat to the master bedroom conveniently located on the main floor, which boasts an additional space attached to the master bath. This flex area can serve as an office or bedroom. Upstairs you will find to two generously sized bedrooms and a bathroom. This home is not just a place to live; it's a canvas for your life's next chapter.
Zillow last checked: 8 hours ago
Listing updated: June 27, 2025 at 11:47am
Listed by:
Carrie Paulk-Gay 912-674-9388,
Coldwell Banker Access Realty
Bought with:
Georgia-Kay Sutterfield, 358775
Coldwell Banker Access Realty
Source: GAMLS,MLS#: 10515227
Facts & features
Interior
Bedrooms & bathrooms
- Bedrooms: 4
- Bathrooms: 3
- Full bathrooms: 2
- 1/2 bathrooms: 1
- Main level bathrooms: 1
- Main level bedrooms: 2
Dining room
- Features: Separate Room
Kitchen
- Features: Breakfast Area
Heating
- Central
Cooling
- Ceiling Fan(s), Central Air
Appliances
- Included: Dishwasher, Electric Water Heater, Oven/Range (Combo), Refrigerator, Stainless Steel Appliance(s)
- Laundry: In Garage
Features
- Master On Main Level, Split Bedroom Plan
- Flooring: Carpet, Laminate, Tile
- Basement: None
- Number of fireplaces: 1
- Fireplace features: Family Room
Interior area
- Total structure area: 1,693
- Total interior livable area: 1,693 sqft
- Finished area above ground: 1,693
- Finished area below ground: 0
Property
Parking
- Total spaces: 4
- Parking features: Attached, Garage, Kitchen Level
- Has attached garage: Yes
Features
- Levels: Two
- Stories: 2
- Patio & porch: Deck
Lot
- Size: 0.27 Acres
- Features: Private
Details
- Parcel number: 082H 139
- Special conditions: Investor Owned
Construction
Type & style
- Home type: SingleFamily
- Architectural style: Traditional
- Property subtype: Single Family Residence
Materials
- Brick, Wood Siding
- Foundation: Slab
- Roof: Composition
Condition
- Resale
- New construction: No
- Year built: 1988
Utilities & green energy
- Sewer: Public Sewer
- Water: Public
- Utilities for property: Cable Available, Electricity Available, Sewer Connected
Community & neighborhood
Community
- Community features: None
Location
- Region: Kingsland
- Subdivision: The Meadows
Other
Other facts
- Listing agreement: Exclusive Right To Sell
- Listing terms: Cash,Conventional,FHA,USDA Loan,VA Loan
Price history
| Date | Event | Price |
|---|---|---|
| 6/27/2025 | Sold | $262,000-1.5%$155/sqft |
Source: | ||
| 5/20/2025 | Pending sale | $265,900$157/sqft |
Source: GIAOR #1653768 Report a problem | ||
| 5/12/2025 | Price change | $265,900-8.3%$157/sqft |
Source: GIAOR #1653768 Report a problem | ||
| 5/5/2025 | Listed for sale | $289,900+241.1%$171/sqft |
Source: | ||
| 11/19/2021 | Listing removed | -- |
Source: BHHS broker feed Report a problem | ||
Public tax history
| Year | Property taxes | Tax assessment |
|---|---|---|
| 2024 | $3,339 +19% | $102,144 +25.5% |
| 2023 | $2,806 +11.5% | $81,366 +18.8% |
| 2022 | $2,517 +13.5% | $68,496 +18.3% |
Find assessor info on the county website
Neighborhood: 31548
Nearby schools
GreatSchools rating
- 7/10Kingsland Elementary SchoolGrades: PK-5Distance: 0.5 mi
- 6/10Camden Middle SchoolGrades: 6-8Distance: 3.7 mi
- 8/10Camden County High SchoolGrades: 9-12Distance: 3.7 mi
Schools provided by the listing agent
- Elementary: Kingsland
- Middle: Camden
- High: Camden County
Source: GAMLS. This data may not be complete. We recommend contacting the local school district to confirm school assignments for this home.

Get pre-qualified for a loan
At Zillow Home Loans, we can pre-qualify you in as little as 5 minutes with no impact to your credit score.An equal housing lender. NMLS #10287.


