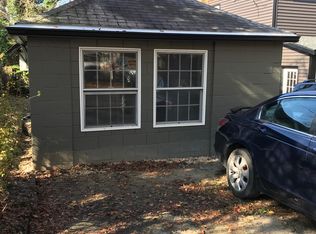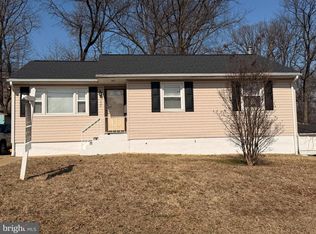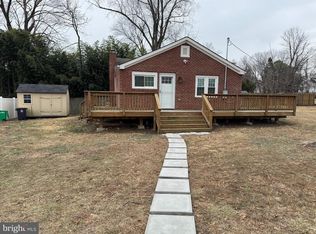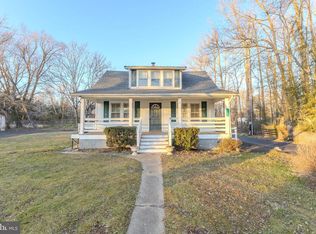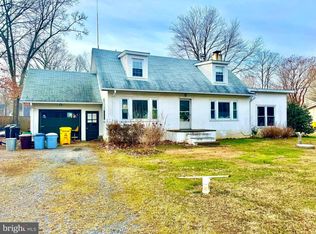This is a Fannie Mae Homepath Foreclosure. Great house, offering so much space in a community in Riva. The entry foyer can lead you to the left additional living area with slider to the rear deck, or straight ahead to the door leading to the deck and kitchen or to the right leading to the open kitchen, living room and dining room combo. The combo of those 3 rooms leads to the primary hallway with full bath and bedroom. The right of the combo leads to the bedroom hallway with full bath, two more bedrooms and one with a sitting room. Yet wait, it also leads to the lower level offering yet again more space in a rec room with fireplace, half bath, utility room and garage access. The rear deck has access from the extended living area and off of the kitchen. The lot ends at the wall on the right side of the house. The steps to the patio belong to another lot.
Pending
$350,000
110 Woodside Rd, Riva, MD 21140
3beds
1,748sqft
Est.:
Single Family Residence
Built in 1950
5,410 Square Feet Lot
$-- Zestimate®
$200/sqft
$-- HOA
What's special
Garage accessRec roomPrimary hallwayRear deckUtility roomDining roomSitting room
- 364 days |
- 3,692 |
- 115 |
Zillow last checked: 8 hours ago
Listing updated: February 24, 2026 at 10:45am
Listed by:
Michele Michael 410-320-7600,
CENTURY 21 New Millennium 3017519371
Source: Bright MLS,MLS#: MDAA2105458
Facts & features
Interior
Bedrooms & bathrooms
- Bedrooms: 3
- Bathrooms: 3
- Full bathrooms: 2
- 1/2 bathrooms: 1
- Main level bathrooms: 2
- Main level bedrooms: 3
Rooms
- Room types: Living Room, Dining Room, Primary Bedroom, Sitting Room, Bedroom 2, Bedroom 3, Kitchen, Family Room, Recreation Room, Utility Room, Bathroom 2, Primary Bathroom, Half Bath
Primary bedroom
- Level: Main
Bedroom 2
- Level: Main
Bedroom 3
- Level: Main
Primary bathroom
- Level: Main
Bathroom 2
- Level: Main
Dining room
- Level: Main
Family room
- Level: Main
Half bath
- Level: Lower
Kitchen
- Level: Main
Living room
- Level: Main
Recreation room
- Level: Lower
Sitting room
- Level: Main
Utility room
- Level: Lower
Heating
- Baseboard, Other
Cooling
- Window Unit(s), Electric
Appliances
- Included: Water Heater
Features
- Basement: Connecting Stairway,Partial,Garage Access,Interior Entry,Exterior Entry,Partially Finished,Walk-Out Access,Windows,Workshop
- Number of fireplaces: 1
Interior area
- Total structure area: 3,028
- Total interior livable area: 1,748 sqft
- Finished area above ground: 1,748
- Finished area below ground: 0
Property
Parking
- Total spaces: 2
- Parking features: Driveway
- Uncovered spaces: 2
Accessibility
- Accessibility features: None
Features
- Levels: Two
- Stories: 2
- Pool features: None
Lot
- Size: 5,410 Square Feet
Details
- Additional structures: Above Grade, Below Grade
- Parcel number: 020274912297600
- Zoning: R5
- Special conditions: Real Estate Owned
Construction
Type & style
- Home type: SingleFamily
- Architectural style: Raised Ranch/Rambler
- Property subtype: Single Family Residence
Materials
- Asbestos, Brick
- Foundation: Concrete Perimeter
Condition
- New construction: No
- Year built: 1950
Utilities & green energy
- Sewer: Public Sewer
- Water: Public
Community & HOA
Community
- Subdivision: Sylvan Shores
HOA
- Has HOA: No
Location
- Region: Riva
Financial & listing details
- Price per square foot: $200/sqft
- Tax assessed value: $318,000
- Annual tax amount: $3,698
- Date on market: 2/28/2025
- Listing agreement: Exclusive Right To Sell
- Ownership: Fee Simple
Foreclosure details
Estimated market value
Not available
Estimated sales range
Not available
$2,936/mo
Price history
Price history
Price history is unavailable.
Public tax history
Public tax history
| Year | Property taxes | Tax assessment |
|---|---|---|
| 2025 | -- | $318,000 +5% |
| 2024 | $3,318 +5.5% | $303,000 +5.2% |
| 2023 | $3,145 +5.2% | $288,000 +0.7% |
| 2022 | $2,990 +0.7% | $286,133 +0.7% |
| 2021 | $2,971 +0.6% | $284,267 +0.7% |
| 2020 | $2,954 +8% | $282,400 |
| 2019 | $2,735 +12.3% | $282,400 +17.6% |
| 2018 | $2,435 +9.1% | $240,133 +9.6% |
| 2017 | $2,232 | $219,000 +0.2% |
| 2016 | -- | $218,600 +0.2% |
| 2015 | -- | $218,200 +0.2% |
| 2014 | -- | $217,800 |
| 2013 | -- | $217,800 |
| 2012 | -- | $217,800 -23.1% |
| 2011 | -- | $283,390 |
| 2010 | -- | $283,390 |
| 2009 | -- | $283,390 -2.8% |
| 2008 | -- | $291,490 +15.8% |
| 2007 | -- | $251,726 +18.8% |
| 2006 | -- | $211,963 +23.1% |
| 2005 | -- | $172,200 +12.6% |
| 2004 | -- | $152,886 +14.5% |
| 2003 | -- | $133,573 +16.9% |
| 2002 | -- | $114,260 |
| 2001 | -- | $114,260 |
Find assessor info on the county website
BuyAbility℠ payment
Est. payment
$1,866/mo
Principal & interest
$1618
Property taxes
$248
Climate risks
Neighborhood: 21140
Nearby schools
GreatSchools rating
- 7/10Central Elementary SchoolGrades: K-5Distance: 2.2 mi
- 8/10Central Middle SchoolGrades: 6-8Distance: 2.7 mi
- 8/10South River High SchoolGrades: 9-12Distance: 2.5 mi
Schools provided by the listing agent
- District: Anne Arundel County Public Schools
Source: Bright MLS. This data may not be complete. We recommend contacting the local school district to confirm school assignments for this home.
