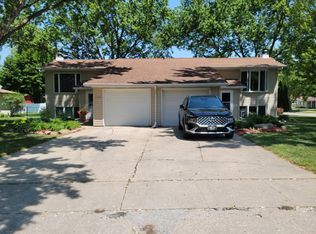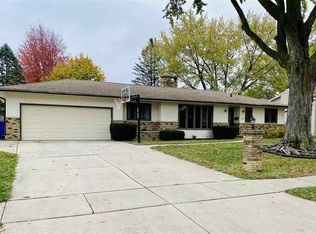Sold for $289,000
$289,000
1100-1102 Ridgemont Rd, Waterloo, IA 50701
--beds
--baths
2,283sqft
Duplex
Built in 1977
-- sqft lot
$318,800 Zestimate®
$127/sqft
$862 Estimated rent
Home value
$318,800
$300,000 - $341,000
$862/mo
Zestimate® history
Loading...
Owner options
Explore your selling options
What's special
Unique opportunity exists here! Live in one half of this spacious duplex and collect rent on the other half or possibly a higher end duplex rental to add to your investment portfolio, either way you cannot go wrong with this one! Each unit offers 2 bedrooms and 1 and 1/2 bathrooms. Both sides boast a spacious floor plan with large living rooms with wood burning fireplaces and sliding glass doors leading to decks overlooking the beautiful flower beds, kitchens with ample cabinetry and storage, and generous sized bedrooms with garden view windows. This duplex sits on a sprawling corner lot featuring meticulously kept yard, expansive landscaping, large shed with a loft storage area, and a walking path through the flowering garden area. Has been cared for and pridefully owned and maintained, an absolute must see property! The listing agent is related to the sellers of this property.
Zillow last checked: 8 hours ago
Listing updated: August 05, 2024 at 01:17pm
Listed by:
Joe Leehey 319-415-7349,
Fischels Residential Group,
Brooke Leehey 319-404-7297,
Fischels Residential Group
Bought with:
Callie Cooley, S67105000
AWRE, EXP Realty, LLC
Source: Northeast Iowa Regional BOR,MLS#: 20231550
Facts & features
Interior
Cooling
- Central Air
Appliances
- Laundry: Laundry Room, Lower Level
Features
- Basement: Finished
Interior area
- Total structure area: 2,283
- Total interior livable area: 2,283 sqft
- Finished area above ground: 1,308
- Finished area below ground: 975
Property
Parking
- Total spaces: 4
- Parking features: Attached, Garage
- Uncovered spaces: 4
Lot
- Size: 0.36 Acres
- Dimensions: 120x100x142x142
Details
- Parcel number: 881304303021
- Zoning: R-1
- Special conditions: Standard
Construction
Type & style
- Home type: MultiFamily
- Property subtype: Duplex
Materials
- Vinyl Siding
- Roof: Asphalt
Condition
- Year built: 1977
Utilities & green energy
- Sewer: Public Sewer
- Water: Public
- Utilities for property: Other
Community & neighborhood
Location
- Region: Waterloo
Price history
| Date | Event | Price |
|---|---|---|
| 5/24/2023 | Sold | $289,000-9.4%$127/sqft |
Source: | ||
| 5/11/2023 | Pending sale | $319,000$140/sqft |
Source: | ||
| 5/9/2023 | Price change | $319,000-4.8%$140/sqft |
Source: | ||
| 5/4/2023 | Price change | $335,000-4.3%$147/sqft |
Source: | ||
| 4/27/2023 | Listed for sale | $349,900$153/sqft |
Source: | ||
Public tax history
Tax history is unavailable.
Neighborhood: 50701
Nearby schools
GreatSchools rating
- 3/10Lou Henry Elementary SchoolGrades: K-5Distance: 0.5 mi
- 6/10Hoover Middle SchoolGrades: 6-8Distance: 0.6 mi
- 3/10West High SchoolGrades: 9-12Distance: 1.3 mi
Schools provided by the listing agent
- Elementary: Lou Henry
- Middle: Hoover Intermediate
- High: West High
Source: Northeast Iowa Regional BOR. This data may not be complete. We recommend contacting the local school district to confirm school assignments for this home.

Get pre-qualified for a loan
At Zillow Home Loans, we can pre-qualify you in as little as 5 minutes with no impact to your credit score.An equal housing lender. NMLS #10287.

