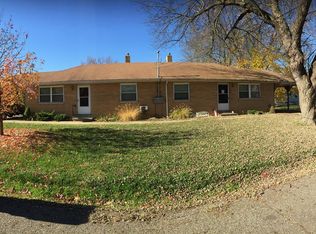Sold for $190,000
$190,000
1100-1104 Danforth Rd, Akron, OH 44312
4beds
1,612sqft
Duplex, Multi Family
Built in 1969
-- sqft lot
$203,000 Zestimate®
$118/sqft
$1,314 Estimated rent
Home value
$203,000
$181,000 - $227,000
$1,314/mo
Zestimate® history
Loading...
Owner options
Explore your selling options
What's special
Beautifully updated ranch style 2 unit. LOW MAINTENANCE- all brick exterior, metal roof, updated triple pane windows. Both units have Central Air Conditioning, remodeled kitchens with granite counter tops and remodeled bathrooms with custom tile showers and full basements w laundry hookup and separate utilities! Each unit has a private driveway with covered carport. Excellent layout with living room featuring LVT flooring, eat in kitchen w LVT flooring, updated cabinets, 2 bedrooms, remodeled bathroom, full basement w glass block windows and each unit has some paneling up for semi-finished space in the basement. Current rents are below market value. 1100 (Month to Month) is Section 8- paying $650 ($270 paid by Housing Assistance Payment and $380 paid by tenant) and 1104 (month to month) pays $700. Owner pays Akron Water/Sewer/Trash currently. Electric, Gas and Water/Sewer are all metered separately. Ranges and Refrigerators are owned by the landlord and will transfer with the property. Hot Water Tanks were replaced in 2022. ALL UPDATED SINCE 2017: Metal Roof, Triple Pane Windows, Furnaces, ACs, Kitchens, Baths, Gutters with 5" returns- This one is mint condition and you don't want to miss it! Windows purchased through Window World- owner believes they offer a warranty to buyers of the property that can be purchased - contact Window World for details.
Zillow last checked: 8 hours ago
Listing updated: October 04, 2024 at 10:19am
Listing Provided by:
Steven Mosholder 330-633-5536info@mosholder.com,
Mosholder Realty Inc.,
Danny Mosholder 330-620-1330,
Mosholder Realty Inc.
Bought with:
Lesa Lillibridge, 2010003459
Keller Williams Chervenic Rlty
Source: MLS Now,MLS#: 5058067 Originating MLS: Akron Cleveland Association of REALTORS
Originating MLS: Akron Cleveland Association of REALTORS
Facts & features
Interior
Bedrooms & bathrooms
- Bedrooms: 4
- Bathrooms: 2
- Full bathrooms: 2
Heating
- Forced Air, Gas
Cooling
- Central Air
Appliances
- Included: Range, Refrigerator
- Laundry: Lower Level, In Unit
Features
- Windows: Triple Pane Windows
- Basement: Full,Finished,Unfinished
Interior area
- Total structure area: 1,612
- Total interior livable area: 1,612 sqft
- Finished area above ground: 1,612
Property
Parking
- Total spaces: 2
- Parking features: Carport
- Carport spaces: 2
Features
- Levels: One
- Stories: 1
Lot
- Size: 6,599 sqft
Details
- Parcel number: 5400382
- Special conditions: Standard
Construction
Type & style
- Home type: MultiFamily
- Property subtype: Duplex, Multi Family
Materials
- Brick
- Roof: Metal
Condition
- Updated/Remodeled
- Year built: 1969
Utilities & green energy
- Sewer: Public Sewer
- Water: Public
Community & neighborhood
Location
- Region: Akron
- Subdivision: Martin Heights
Price history
| Date | Event | Price |
|---|---|---|
| 10/4/2024 | Sold | $190,000-2.6%$118/sqft |
Source: | ||
| 8/23/2024 | Pending sale | $195,000$121/sqft |
Source: | ||
| 8/21/2024 | Price change | $195,000-7.1%$121/sqft |
Source: | ||
| 8/1/2024 | Listed for sale | $210,000+90.9%$130/sqft |
Source: | ||
| 1/13/2017 | Sold | $110,000$68/sqft |
Source: | ||
Public tax history
Tax history is unavailable.
Neighborhood: 44312
Nearby schools
GreatSchools rating
- 3/10Roosevelt Elementary SchoolGrades: K-2Distance: 1.3 mi
- 4/10Springfield High SchoolGrades: 7-12Distance: 1 mi
- 6/10Schrop Intermediate SchoolGrades: 2-6Distance: 2.9 mi
Schools provided by the listing agent
- District: Springfield LSD Summit- 7713
Source: MLS Now. This data may not be complete. We recommend contacting the local school district to confirm school assignments for this home.
Get a cash offer in 3 minutes
Find out how much your home could sell for in as little as 3 minutes with a no-obligation cash offer.
Estimated market value$203,000
Get a cash offer in 3 minutes
Find out how much your home could sell for in as little as 3 minutes with a no-obligation cash offer.
Estimated market value
$203,000
