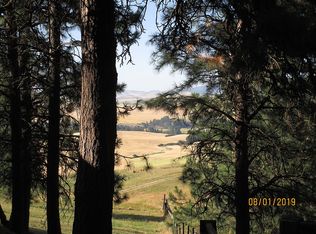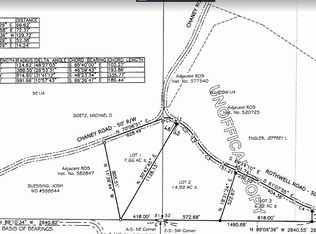Sold
Price Unknown
1100 Abbott Rd, Viola, ID 83872
3beds
3baths
2,764sqft
Single Family Residence
Built in 2000
88.03 Acres Lot
$1,277,800 Zestimate®
$--/sqft
$2,511 Estimated rent
Home value
$1,277,800
Estimated sales range
Not available
$2,511/mo
Zestimate® history
Loading...
Owner options
Explore your selling options
What's special
Welcome to this spectacular 88.03 +/- acre property with a main, 1,860 sqft, 3 bed 2.5 bath home built in 2000, a 904 sqft, 1 bed 1 bath guest home built in 2012, an enormous shop with home gym, a small 21' x 25' barn and/or chicken coop with fenced paddock, fenced orchard & garden, & views for days! All just 12 miles from Moscow. This incredible property is a tranquil retreat from the rest of the world. Nestled in the trees at the top of the hill, you'll still find ample, flat, usable land. The main house has a wrap around porch that is begging for you to take a seat. The 50' x 64' heated shop has great lighting, an office & 3 overhead doors. Two wells, a cistern, buried propane tanks & an auxiliary wood furnace all help to sustain this property. Main house washer, dryer, trash compactor, Sub Zero refrigerator and range all in 2022. New range/oven and AC in guest house in 2022. Orchard includes apples, cherries, raspberries, blueberries & garden beds. Fuel tanks on site. Some photos from 2022.
Zillow last checked: 8 hours ago
Listing updated: October 15, 2025 at 03:36pm
Listed by:
Angela Foisy 208-669-1626,
Latah Realty, LLC,
Wesley Carpenter 208-301-4855,
Latah Realty, LLC
Bought with:
Tanja Blue
Latah Realty, LLC
Source: IMLS,MLS#: 98944677
Facts & features
Interior
Bedrooms & bathrooms
- Bedrooms: 3
- Bathrooms: 3
- Main level bathrooms: 1
- Main level bedrooms: 1
Primary bedroom
- Level: Main
Bedroom 2
- Level: Upper
Bedroom 3
- Level: Upper
Kitchen
- Level: Main
Living room
- Level: Main
Heating
- Heated, Forced Air, Heat Pump, Propane, Wood, Ductless/Mini Split
Cooling
- Central Air, Ductless/Mini Split
Appliances
- Included: Dishwasher, Disposal, Microwave, Oven/Range Freestanding, Oven/Range Built-In, Refrigerator, Washer, Dryer
Features
- Loft, Office, Sink, Workbench, Bath-Master, Bed-Master Main Level, Two Kitchens, Two Master Bedrooms, Double Vanity, Walk-In Closet(s), Breakfast Bar, Granite Counters, Number of Baths Main Level: 1, Number of Baths Upper Level: 1
- Flooring: Concrete, Hardwood, Carpet
- Has basement: No
- Number of fireplaces: 1
- Fireplace features: One, Gas, Insert
Interior area
- Total structure area: 2,764
- Total interior livable area: 2,764 sqft
- Finished area above ground: 1,860
- Finished area below ground: 0
Property
Parking
- Total spaces: 5
- Parking features: Garage Door Access, Detached
- Garage spaces: 5
Features
- Levels: Other
- Patio & porch: Covered Patio/Deck
- Has spa: Yes
- Spa features: Bath
- Has view: Yes
Lot
- Size: 88.03 Acres
- Features: Over 40 Acres, Garden, Horses, Views, Chickens, Rolling Slope, Wooded, Auto Sprinkler System, Drip Sprinkler System, Full Sprinkler System
Details
- Additional structures: Shop, Barn(s), Sep. Detached Dwelling, Sep. Detached w/Kitchen, Separate Living Quarters
- Parcel number: RP41N05W330623A
- Horses can be raised: Yes
Construction
Type & style
- Home type: SingleFamily
- Property subtype: Single Family Residence
Materials
- Concrete, HardiPlank Type, Wood Siding
- Foundation: Crawl Space
- Roof: Metal,Architectural Style
Condition
- Year built: 2000
Utilities & green energy
- Electric: 220 Volts
- Sewer: Septic Tank
- Water: Well
- Utilities for property: Sewer Connected, Electricity Connected
Community & neighborhood
Location
- Region: Viola
Other
Other facts
- Listing terms: Cash,Conventional
- Ownership: Fee Simple
Price history
Price history is unavailable.
Public tax history
| Year | Property taxes | Tax assessment |
|---|---|---|
| 2024 | $6,007 -5.5% | $735,705 -3.6% |
| 2023 | $6,356 -17.9% | $763,354 -2.8% |
| 2022 | $7,738 +14.6% | $785,700 +47.9% |
Find assessor info on the county website
Neighborhood: 83872
Nearby schools
GreatSchools rating
- 7/10J. Russell Elementary SchoolGrades: 3-5Distance: 8.7 mi
- 7/10Moscow Middle SchoolGrades: 6-8Distance: 8.4 mi
- 4/10Moscow Senior High SchoolGrades: 9-12Distance: 8.9 mi
Schools provided by the listing agent
- Elementary: West Park and Russell Elementary Schools
- Middle: Moscow
- High: Moscow
- District: Moscow School District #281
Source: IMLS. This data may not be complete. We recommend contacting the local school district to confirm school assignments for this home.

