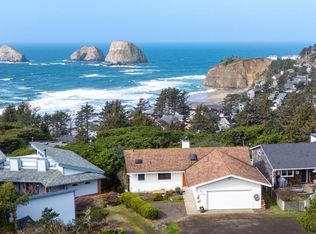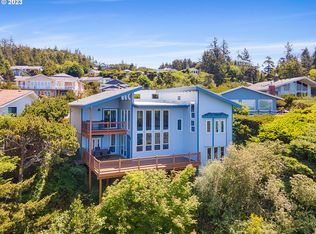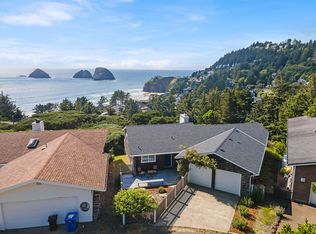Sold for $914,000
$914,000
1100 Arthurs Rd, Tillamook, OR 97141
4beds
2baths
2,300sqft
SingleFamily
Built in 1980
6,098 Square Feet Lot
$894,800 Zestimate®
$397/sqft
$2,778 Estimated rent
Home value
$894,800
Estimated sales range
Not available
$2,778/mo
Zestimate® history
Loading...
Owner options
Explore your selling options
What's special
COMMANDING VIEWS OF OCEAN AND THREE ARCH ROCKS!!! Located in a charming and sought-after area in Oceanside this home sits close to the neighborhood beach trail & Oceanside Village. Great Room features vaulted cedar ceilings, wood burning fireplace, open layout for easy entertaining and slider to deck to take in the WOW view! Master and 2nd bedroom on main plus 2 bedrooms downstairs. Cozy lower level family room w/ woodstove, bar & seating area plus hidden hot tub! Newer roof, 2-car garage and easy care yard.
Facts & features
Interior
Bedrooms & bathrooms
- Bedrooms: 4
- Bathrooms: 2
Heating
- Forced air, Electric
Appliances
- Included: Dishwasher, Dryer, Range / Oven, Refrigerator, Washer
Features
- Bath-Master, Breakfast Bar, Extra Storage, Room-Family, Skylight(s), Utility Room, Dining-Living/Combo, Ceilings-Vaulted, Utility Closet, Room-Mstr Main Level, Hot Tub, Security System
- Flooring: Carpet, Linoleum / Vinyl
- Basement: Partially finished
- Has fireplace: Yes
Interior area
- Total interior livable area: 2,300 sqft
Property
Parking
- Total spaces: 2
- Parking features: Garage - Attached
Features
- Levels: 2 Story
- Exterior features: Wood
Lot
- Size: 6,098 sqft
- Topography: Level, Gentle Slope
Details
- Parcel number: 1S1030BD02100
Construction
Type & style
- Home type: SingleFamily
Materials
- Roof: Composition
Condition
- Year built: 1980
Utilities & green energy
- Utilities for property: Water Heater-Elec, Cable Available, Electricity Available, Phone Available
Community & neighborhood
Location
- Region: Tillamook
Other
Other facts
- Interior Features: Bath-Master, Breakfast Bar, Extra Storage, Room-Family, Skylight(s), Utility Room, Dining-Living/Combo, Ceilings-Vaulted, Utility Closet, Room-Mstr Main Level, Hot Tub, Security System
- Floor Coverings: Carpet, Vinyl
- Utilities: Water Heater-Elec, Cable Available, Electricity Available, Phone Available
- Topography: Level, Gentle Slope
- Appliances: Dishwasher, Dryer, Range/Oven, Refrigerator, Washer, Garbage Disposal
- Fireplace: Wood Stove, Two, FP-Masonry
- Construction: Frame
- Available Financing: Cash, Conventional
- State/Province: OR
- Basement: Daylight, Finished
- Exterior: Wood Siding
- View: Ocean View
- Levels: 2 Story
- Accessibility: Entry Level Bedroom
- Subdivision: Camelot Estates
- Style: Day Ranch
- Foundation: Slab
- Roof: Composition
- Water/Sewer: Public
- Tax Map #: 1S1030BD02100
Price history
| Date | Event | Price |
|---|---|---|
| 4/16/2025 | Sold | $914,000+5.7%$397/sqft |
Source: Public Record Report a problem | ||
| 3/12/2025 | Pending sale | $865,000$376/sqft |
Source: Tillamook County BOR #25-87 Report a problem | ||
| 3/5/2025 | Listed for sale | $865,000+54.5%$376/sqft |
Source: Tillamook County BOR #25-87 Report a problem | ||
| 1/28/2021 | Sold | $560,000+1.8%$243/sqft |
Source: Public Record Report a problem | ||
| 11/19/2020 | Pending sale | $550,000$239/sqft |
Source: Rob Trost Real Estate LLC #20529631 Report a problem | ||
Public tax history
| Year | Property taxes | Tax assessment |
|---|---|---|
| 2024 | $5,287 +0.4% | $419,680 +3% |
| 2023 | $5,267 +2.9% | $407,460 +3% |
| 2022 | $5,119 +2.3% | $395,600 +3% |
Find assessor info on the county website
Neighborhood: 97141
Nearby schools
GreatSchools rating
- NALiberty Elementary SchoolGrades: K-1Distance: 5.8 mi
- 6/10Tillamook Junior High SchoolGrades: 7-8Distance: 7 mi
- 6/10Tillamook High SchoolGrades: 9-12Distance: 6.3 mi
Schools provided by the listing agent
- Elementary: Liberty/South Prairie
- Middle: Tillamook
- High: Tillamook
Source: The MLS. This data may not be complete. We recommend contacting the local school district to confirm school assignments for this home.
Get pre-qualified for a loan
At Zillow Home Loans, we can pre-qualify you in as little as 5 minutes with no impact to your credit score.An equal housing lender. NMLS #10287.


