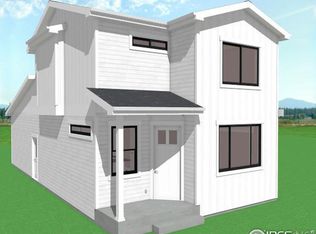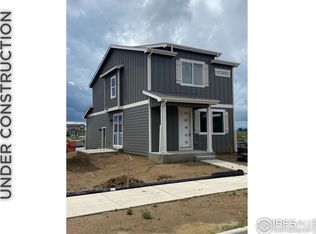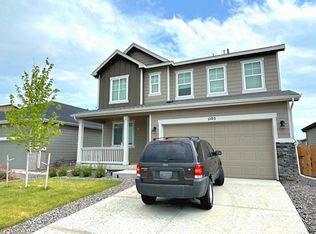Sold for $490,000 on 08/06/25
$490,000
1100 Blue Bell Road, Berthoud, CO 80513
4beds
1,954sqft
Single Family Residence
Built in 2023
4,475 Square Feet Lot
$505,600 Zestimate®
$251/sqft
$2,647 Estimated rent
Home value
$505,600
$480,000 - $531,000
$2,647/mo
Zestimate® history
Loading...
Owner options
Explore your selling options
What's special
Welcome to your dream home in Rose Farm—light, bright, and full of thoughtful upgrades that make it truly move-in ready. Situated on a premium corner lot, this stunning 4-bedroom, 4-bathroom home is even better than new. This one-year-old beauty has already been upgraded with over $90,000 in premium finishes, saving you time, money, and stress.
You’ll love the modern, cozy feel from the moment you step inside—luxury window treatments, high-end appliances, and sleek glass shower doors give every space a polished look. The finished basement adds a fourth bedroom and bathroom, along with an electric fireplace that creates the perfect retreat or guest space. California Closet systems throughout the home ensure every inch is as functional as it is beautiful.
Step outside to your extended patio, where the private fenced yard and professional landscaping create a peaceful oasis—ideal for entertaining or enjoying a quiet evening under the stars.
This home goes beyond builder-grade, offering the upgrades and comforts already in place so you can move in and enjoy from day one. From thoughtful storage to high-style finishes, every detail has been done for you. All that’s left to do is move in and start living.
Zillow last checked: 8 hours ago
Listing updated: August 06, 2025 at 12:55pm
Listed by:
Jake Upwell 720-401-5093 jake.upwell@compass.com,
Compass - Denver
Bought with:
Tommy Thompson, 40040573
Revolve Real Estate, LLC
Source: REcolorado,MLS#: 7953837
Facts & features
Interior
Bedrooms & bathrooms
- Bedrooms: 4
- Bathrooms: 4
- Full bathrooms: 2
- 3/4 bathrooms: 1
- 1/2 bathrooms: 1
- Main level bathrooms: 1
Primary bedroom
- Level: Upper
- Area: 169 Square Feet
- Dimensions: 13 x 13
Bedroom
- Level: Upper
- Area: 132 Square Feet
- Dimensions: 12 x 11
Bedroom
- Level: Upper
- Area: 132 Square Feet
- Dimensions: 12 x 11
Bedroom
- Level: Basement
Primary bathroom
- Level: Upper
Bathroom
- Level: Main
Bathroom
- Level: Upper
Bathroom
- Level: Basement
Bonus room
- Level: Basement
Dining room
- Level: Main
- Area: 64 Square Feet
- Dimensions: 8 x 8
Kitchen
- Level: Main
- Area: 156 Square Feet
- Dimensions: 13 x 12
Laundry
- Level: Upper
- Area: 81 Square Feet
- Dimensions: 9 x 9
Living room
- Level: Main
- Area: 182 Square Feet
- Dimensions: 14 x 13
Heating
- Forced Air, Natural Gas
Cooling
- Central Air
Appliances
- Included: Dishwasher, Disposal, Dryer, Microwave, Range, Refrigerator, Washer
- Laundry: In Unit
Features
- High Ceilings, High Speed Internet, Kitchen Island, Pantry, Primary Suite, Walk-In Closet(s)
- Flooring: Carpet, Vinyl, Wood
- Windows: Double Pane Windows
- Basement: Full
- Number of fireplaces: 1
- Fireplace features: Electric, Recreation Room
Interior area
- Total structure area: 1,954
- Total interior livable area: 1,954 sqft
- Finished area above ground: 1,400
- Finished area below ground: 554
Property
Parking
- Total spaces: 2
- Parking features: Garage - Attached
- Attached garage spaces: 2
Features
- Levels: Two
- Stories: 2
- Patio & porch: Front Porch, Patio
- Fencing: Full
Lot
- Size: 4,475 sqft
- Features: Landscaped
Details
- Parcel number: R1682773
- Zoning: RES
- Special conditions: Standard
Construction
Type & style
- Home type: SingleFamily
- Architectural style: Contemporary
- Property subtype: Single Family Residence
Materials
- Frame
- Foundation: Slab
- Roof: Composition
Condition
- Updated/Remodeled
- Year built: 2023
Details
- Builder model: Jackson
- Builder name: CB Signature Homes
Utilities & green energy
- Sewer: Public Sewer
- Water: Public
- Utilities for property: Cable Available, Electricity Connected, Internet Access (Wired), Natural Gas Connected, Phone Available
Community & neighborhood
Security
- Security features: Carbon Monoxide Detector(s), Smoke Detector(s)
Location
- Region: Berthoud
- Subdivision: Rose Farm
HOA & financial
HOA
- Has HOA: Yes
- HOA fee: $97 monthly
- Amenities included: Park, Trail(s)
- Services included: Reserve Fund
- Association name: Rose Farm Acres HOA
- Association phone: 970-484-0101
Other
Other facts
- Listing terms: Cash,Conventional,FHA,VA Loan
- Ownership: Individual
- Road surface type: Paved
Price history
| Date | Event | Price |
|---|---|---|
| 9/17/2025 | Listing removed | $2,650$1/sqft |
Source: Zillow Rentals Report a problem | ||
| 9/11/2025 | Listed for rent | $2,650-11.5%$1/sqft |
Source: Zillow Rentals Report a problem | ||
| 9/8/2025 | Listing removed | $2,995$2/sqft |
Source: Zillow Rentals Report a problem | ||
| 9/5/2025 | Price change | $2,995-3.4%$2/sqft |
Source: Zillow Rentals Report a problem | ||
| 8/15/2025 | Listed for rent | $3,100$2/sqft |
Source: Zillow Rentals Report a problem | ||
Public tax history
| Year | Property taxes | Tax assessment |
|---|---|---|
| 2024 | $2,192 +950.7% | $15,524 -34.3% |
| 2023 | $209 +0.1% | $23,631 +986.5% |
| 2022 | $208 | $2,175 |
Find assessor info on the county website
Neighborhood: 80513
Nearby schools
GreatSchools rating
- 6/10Ivy Stockwell Elementary SchoolGrades: K-5Distance: 0.6 mi
- 5/10Turner Middle SchoolGrades: 6-8Distance: 0.8 mi
- 7/10Berthoud High SchoolGrades: 9-12Distance: 0.3 mi
Schools provided by the listing agent
- Elementary: Ivy Stockwell
- Middle: Turner
- High: Berthoud
- District: Thompson R2-J
Source: REcolorado. This data may not be complete. We recommend contacting the local school district to confirm school assignments for this home.
Get a cash offer in 3 minutes
Find out how much your home could sell for in as little as 3 minutes with a no-obligation cash offer.
Estimated market value
$505,600
Get a cash offer in 3 minutes
Find out how much your home could sell for in as little as 3 minutes with a no-obligation cash offer.
Estimated market value
$505,600


