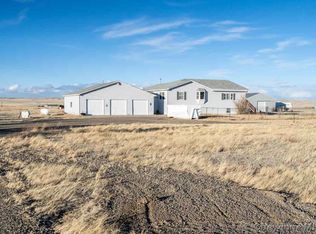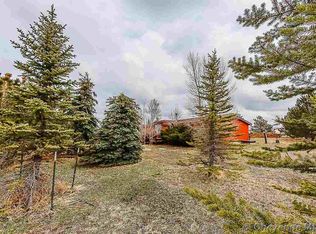Sold
Price Unknown
1100 Brundage Rd, Cheyenne, WY 82009
6beds
4,368sqft
Rural Residential, Residential
Built in 1984
14 Acres Lot
$757,600 Zestimate®
$--/sqft
$3,030 Estimated rent
Home value
$757,600
$705,000 - $818,000
$3,030/mo
Zestimate® history
Loading...
Owner options
Explore your selling options
What's special
Come check out this 6 bed 3 bath home sitting on fully fenced usable 14 acres!! Very minimal covenants!!! This home has 2 wood burning stoves, a gym, a sauna, air conditioning, a building for your chickens, and a nice big shop or barn. NO need to worry about storage with this home, with plenty of space attached to the garage! Lots of new things in the last 4 year to this already amazing home such as: roof, siding, garage heater, paint, air conditioner, refrigerator, dishwasher, downstairs carpet, garbage disposal, tankless water heater, and washer & dryer. This home also comes with almost a year home warranty left. Don't feel like cooking? That is ok Bunkhouse Bar and Grill is in walking distance!!! Do you love hiking, trail riding, and or fishing? Well you are in luck!!! Curt Gowdy State Park is less than 15 minutes up the road!!! Come take a look today!!!
Zillow last checked: 8 hours ago
Listing updated: November 06, 2025 at 02:32pm
Listed by:
Megan Best 719-465-4724,
Century 21 Bell Real Estate
Bought with:
Sean Hord
Platinum Real Estate
Source: Cheyenne BOR,MLS#: 97396
Facts & features
Interior
Bedrooms & bathrooms
- Bedrooms: 6
- Bathrooms: 3
- Full bathrooms: 2
- 3/4 bathrooms: 1
Primary bedroom
- Level: Upper
- Area: 506
- Dimensions: 22 x 23
Bedroom 2
- Level: Upper
- Area: 108
- Dimensions: 9 x 12
Bedroom 3
- Level: Upper
- Area: 108
- Dimensions: 9 x 12
Bedroom 4
- Level: Upper
- Area: 108
- Dimensions: 9 x 12
Bedroom 5
- Level: Lower
- Area: 180
- Dimensions: 12 x 15
Bathroom 1
- Features: Full
- Level: Upper
Bathroom 2
- Features: 3/4
- Level: Upper
Bathroom 3
- Features: Full
- Level: Lower
Dining room
- Level: Upper
- Area: 224
- Dimensions: 14 x 16
Family room
- Level: Lower
- Area: 540
- Dimensions: 27 x 20
Kitchen
- Level: Upper
- Area: 240
- Dimensions: 12 x 20
Living room
- Level: Upper
- Area: 391
- Dimensions: 17 x 23
Heating
- Forced Air, Wood Stove, Propane
Cooling
- Central Air, Whole House Fan
Appliances
- Included: Dishwasher, Disposal, Dryer, Microwave, Range, Refrigerator, Washer, Tankless Water Heater
- Laundry: Lower Level
Features
- Pantry, Separate Dining, Vaulted Ceiling(s), Walk-In Closet(s), Sauna
- Flooring: Tile, Luxury Vinyl
- Windows: Bay Window(s)
- Has basement: Yes
- Number of fireplaces: 2
- Fireplace features: Two, Wood Burning Stove
Interior area
- Total structure area: 4,368
- Total interior livable area: 4,368 sqft
- Finished area above ground: 2,184
Property
Parking
- Total spaces: 3
- Parking features: 3 Car Attached, Heated Garage, Garage Door Opener
- Attached garage spaces: 3
Accessibility
- Accessibility features: None
Features
- Levels: Bi-Level
- Patio & porch: Deck, Porch
- Fencing: Front Yard,Back Yard,Fenced
Lot
- Size: 14 Acres
- Dimensions: 609840
- Features: Pasture
Details
- Additional structures: Workshop, Outbuilding, Poultry Coop
- Parcel number: 14006924440
- Special conditions: Arms Length Sale,Realtor Owned
- Horses can be raised: Yes
Construction
Type & style
- Home type: SingleFamily
- Property subtype: Rural Residential, Residential
Materials
- Metal Siding
- Foundation: Basement
- Roof: Composition/Asphalt
Condition
- New construction: No
- Year built: 1984
Utilities & green energy
- Electric: Black Hills Energy
- Gas: Propane
- Sewer: Septic Tank
- Water: Well
Community & neighborhood
Location
- Region: Cheyenne
- Subdivision: Happy Jack Ranc
Other
Other facts
- Listing agreement: N
- Listing terms: Cash,Conventional,FHA,VA Loan
Price history
| Date | Event | Price |
|---|---|---|
| 11/4/2025 | Sold | -- |
Source: | ||
| 9/25/2025 | Pending sale | $765,000$175/sqft |
Source: | ||
| 7/27/2025 | Price change | $765,000-1.3%$175/sqft |
Source: | ||
| 6/6/2025 | Listed for sale | $775,000$177/sqft |
Source: | ||
| 4/5/2021 | Sold | -- |
Source: | ||
Public tax history
Tax history is unavailable.
Neighborhood: 82009
Nearby schools
GreatSchools rating
- 7/10Gilchrist Elementary SchoolGrades: K-6Distance: 0.5 mi
- 6/10McCormick Junior High SchoolGrades: 7-8Distance: 12.5 mi
- 7/10Central High SchoolGrades: 9-12Distance: 12.6 mi

