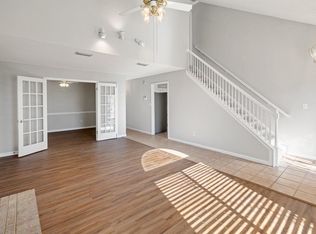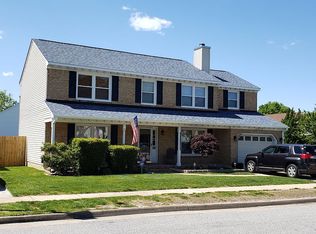Sold
$480,000
1100 Crossway Rd, Virginia Beach, VA 23454
3beds
1,726sqft
Single Family Residence
Built in 1989
-- sqft lot
$485,300 Zestimate®
$278/sqft
$2,705 Estimated rent
Home value
$485,300
$456,000 - $514,000
$2,705/mo
Zestimate® history
Loading...
Owner options
Explore your selling options
What's special
Beautifully maintained 3BR/3.5BA home located in the sought-after Upton Estates neighborhood in the Ocean Lakes area. Possible 4th bedroom/flex room downstairs with an ADA-compliant full bathroom. Situated on a desirable corner lot, this home features oak hardwood floors throughout the main living areas. Recent updates include newer windows and Andersen French doors. The spacious layout includes three full bathrooms plus a half bath, perfect for families or guests. A whole-house generator, with a warranty, provides peace of mind year-round. This versatile home combines comfort, functionality, and location just minutes from the popular Ocean Front and Sandbridge beach, local amenities, schools, and Red Wing Park. A must-see in one of the area's most popular neighborhoods! Home Warranty through 9/20/26.
Zillow last checked: 8 hours ago
Listing updated: September 16, 2025 at 05:43am
Listed by:
Christopher O'Brien,
Howard Hanna Real Estate Svcs. 757-428-3516
Bought with:
Ruben Daelin Soliman
Source: REIN Inc.,MLS#: 10596636
Facts & features
Interior
Bedrooms & bathrooms
- Bedrooms: 3
- Bathrooms: 4
- Full bathrooms: 3
- 1/2 bathrooms: 1
Heating
- Electric, Forced Air
Cooling
- Central Air
Appliances
- Included: Dishwasher, Disposal, Dryer, Microwave, Gas Range, Refrigerator, Washer, Gas Water Heater
Features
- Cathedral Ceiling(s), Ceiling Fan(s)
- Flooring: Carpet, Ceramic Tile, Wood
- Windows: Skylight(s)
- Has basement: No
- Number of fireplaces: 1
- Fireplace features: Propane
Interior area
- Total interior livable area: 1,726 sqft
Property
Parking
- Total spaces: 1
- Parking features: Garage Att 1 Car, Driveway, Garage Door Opener
- Attached garage spaces: 1
- Has uncovered spaces: Yes
Accessibility
- Accessibility features: Curbless Shower, Grip-Accessible Features, Handicap Access, Handheld Showerhead, Pocket Doors
Features
- Stories: 2
- Patio & porch: Patio
- Pool features: None
- Fencing: Back Yard,Full,Privacy,Fenced
- Waterfront features: Not Waterfront
Lot
- Features: Corner
Details
- Parcel number: 24156373140000
- Other equipment: Backup Generator
Construction
Type & style
- Home type: SingleFamily
- Architectural style: Traditional
- Property subtype: Single Family Residence
Materials
- Vinyl Siding
- Foundation: Slab
- Roof: Asphalt Shingle
Condition
- New construction: No
- Year built: 1989
Utilities & green energy
- Sewer: City/County
- Water: City/County
- Utilities for property: Cable Hookup
Community & neighborhood
Location
- Region: Virginia Beach
- Subdivision: Upton Estates
HOA & financial
HOA
- Has HOA: No
Price history
Price history is unavailable.
Public tax history
| Year | Property taxes | Tax assessment |
|---|---|---|
| 2024 | $3,867 +11.3% | $390,600 +11.3% |
| 2023 | $3,474 +8.4% | $350,900 +8.4% |
| 2022 | $3,204 +14.3% | $323,600 +14.3% |
Find assessor info on the county website
Neighborhood: Princess Anne
Nearby schools
GreatSchools rating
- 7/10Ocean Lakes Elementary SchoolGrades: PK-5Distance: 0.3 mi
- 5/10Corporate Landing Middle SchoolGrades: 6-8Distance: 1.1 mi
- 8/10Ocean Lakes High SchoolGrades: 9-12Distance: 0.9 mi
Schools provided by the listing agent
- Elementary: Ocean Lakes Elementary
- Middle: Corporate Landing Middle
- High: Ocean Lakes
Source: REIN Inc.. This data may not be complete. We recommend contacting the local school district to confirm school assignments for this home.

Get pre-qualified for a loan
At Zillow Home Loans, we can pre-qualify you in as little as 5 minutes with no impact to your credit score.An equal housing lender. NMLS #10287.
Sell for more on Zillow
Get a free Zillow Showcase℠ listing and you could sell for .
$485,300
2% more+ $9,706
With Zillow Showcase(estimated)
$495,006
