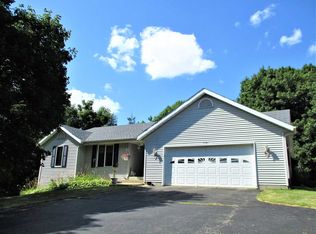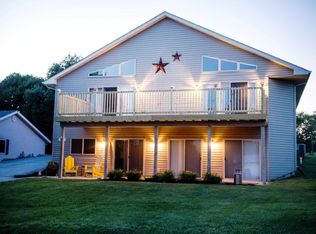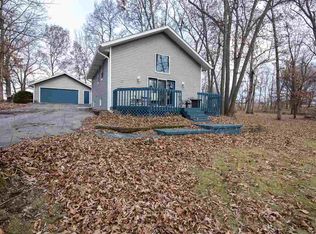Wonderful 3 bedroom, 2.5 bath, 2.5 car garage home w/fireplace & high ceilings in living rm. 1st flr laundry. Master w/en suite. Freshly painted. LL w/huge family fm, great windows, bar, half bath, tons of storage. Home has an extra lot for more outdoor space. Perfect for starting out or retiring. Dakota Schools. Low Stephenson County taxes. Additional Lot PIN# 15-10-01-201-021: 74.3x74.3x200x200.42 - .34 Acres, 2018 Taxes $54.56.
This property is off market, which means it's not currently listed for sale or rent on Zillow. This may be different from what's available on other websites or public sources.


