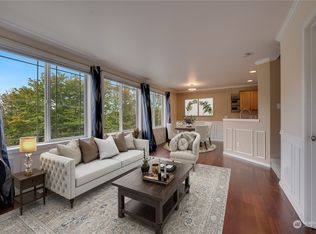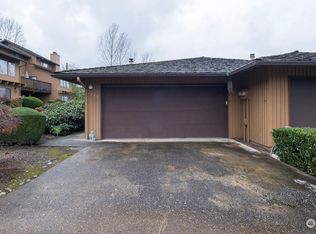Sold
Listed by:
Renee Hung,
Skyline Properties, Inc.
Bought with: John L. Scott, Inc
$530,000
1100 Eagle Ridge Drive S #D, Renton, WA 98055
3beds
1,450sqft
Townhouse
Built in 1999
-- sqft lot
$531,500 Zestimate®
$366/sqft
$2,658 Estimated rent
Home value
$531,500
$489,000 - $574,000
$2,658/mo
Zestimate® history
Loading...
Owner options
Explore your selling options
What's special
Stylish Fully Remodeled 3BD/2.5BA Townhome in Prime Talbot Hill! Beautifully updated corner unit w/ ~1,500 sq ft across 3 lvls. Remodeled throughout w/ new 3-panel windows, fresh int/ext paint, durable vinyl flooring, & sleek updated kitchen & BAs. Bright main lvl offers open-concept LR, DR, & kitchen-ideal for daily living. Large windows w/ territorial views add charm. Upper lvl features spacious primary suite w/ WIC, en-suite BA, & window A/C for comfort. Lower lvl includes 2 add’l BRs, updated laundry, & flex space for guests, office, or gym. New WH adds efficiency. Enjoy a private fenced yard. Mins to I-405, Hwy 167, SeaTac, Bellevue & The Landing. Low HOA, no rental cap, well-kept community. Turnkey & move-in ready—don’t miss this gem!
Zillow last checked: 8 hours ago
Listing updated: September 28, 2025 at 04:04am
Listed by:
Renee Hung,
Skyline Properties, Inc.
Bought with:
Alice Van Nguyen, 24000607
John L. Scott, Inc
Source: NWMLS,MLS#: 2412443
Facts & features
Interior
Bedrooms & bathrooms
- Bedrooms: 3
- Bathrooms: 3
- Full bathrooms: 2
- 1/2 bathrooms: 1
- Main level bathrooms: 1
Bedroom
- Level: Lower
Bedroom
- Level: Lower
Bathroom full
- Level: Lower
Other
- Level: Main
Entry hall
- Level: Main
Kitchen with eating space
- Level: Main
Living room
- Level: Main
Utility room
- Level: Lower
Heating
- Fireplace, Forced Air, Electric, Natural Gas, Wood
Cooling
- Forced Air, Window Unit(s)
Appliances
- Included: Dishwasher(s), Disposal, Double Oven, Dryer(s), Microwave(s), Refrigerator(s), Stove(s)/Range(s), Washer(s), Garbage Disposal, Water Heater: Electric, Water Heater Location: Garage, Cooking - Electric Hookup, Cooking-Electric, Dryer-Electric, Washer
- Laundry: Electric Dryer Hookup, Washer Hookup
Features
- Flooring: Vinyl
- Windows: Insulated Windows
- Number of fireplaces: 1
- Fireplace features: Wood Burning, Main Level: 1, Fireplace
Interior area
- Total structure area: 1,450
- Total interior livable area: 1,450 sqft
Property
Parking
- Total spaces: 2
- Parking features: Individual Garage, Off Street, Uncovered
- Garage spaces: 2
Features
- Levels: Multi/Split
- Entry location: Main
- Patio & porch: Cooking-Electric, Dryer-Electric, End Unit, Fireplace, Insulated Windows, Primary Bathroom, Walk-In Closet(s), Washer, Water Heater
- Has view: Yes
- View description: Territorial
Lot
- Features: Corner Lot, Cul-De-Sac, Dead End Street, Paved, Sidewalk
Details
- Parcel number: 2141220040
- Special conditions: Standard
Construction
Type & style
- Home type: Townhouse
- Architectural style: Townhouse
- Property subtype: Townhouse
Materials
- Metal/Vinyl, Wood Siding, Wood Products
- Roof: Composition
Condition
- Year built: 1999
- Major remodel year: 1999
Utilities & green energy
- Electric: Company: PSE
- Sewer: Company: City of Renton
- Water: Company: City of Renton
- Utilities for property: Xifinity, Xifinity
Green energy
- Energy efficient items: Insulated Windows
Community & neighborhood
Location
- Region: Renton
- Subdivision: Benson Hill
HOA & financial
HOA
- HOA fee: $150 monthly
- Services included: Common Area Maintenance, See Remarks
- Association phone: 206-669-6862
Other financial information
- Total actual rent: 3000
Other
Other facts
- Listing terms: Cash Out,Conventional
- Cumulative days on market: 4 days
Price history
| Date | Event | Price |
|---|---|---|
| 8/28/2025 | Sold | $530,000+1.9%$366/sqft |
Source: | ||
| 7/27/2025 | Pending sale | $519,999$359/sqft |
Source: | ||
| 7/25/2025 | Listed for sale | $519,999+73.9%$359/sqft |
Source: | ||
| 4/21/2023 | Sold | $299,000-3.5%$206/sqft |
Source: Public Record Report a problem | ||
| 2/21/2021 | Listing removed | -- |
Source: Zillow Rental Manager Report a problem | ||
Public tax history
| Year | Property taxes | Tax assessment |
|---|---|---|
| 2024 | $4,674 -9.1% | $453,000 -5% |
| 2023 | $5,145 +32% | $477,000 +20.2% |
| 2022 | $3,898 +8.5% | $397,000 +26% |
Find assessor info on the county website
Neighborhood: 98055
Nearby schools
GreatSchools rating
- 6/10Talbot Hill Elementary SchoolGrades: K-5Distance: 0.5 mi
- 4/10Dimmitt Middle SchoolGrades: 6-8Distance: 2.2 mi
- 3/10Renton Senior High SchoolGrades: 9-12Distance: 1.2 mi
Schools provided by the listing agent
- Elementary: Talbot Hill Elem
- Middle: Nelsen Mid
- High: Renton Snr High
Source: NWMLS. This data may not be complete. We recommend contacting the local school district to confirm school assignments for this home.

Get pre-qualified for a loan
At Zillow Home Loans, we can pre-qualify you in as little as 5 minutes with no impact to your credit score.An equal housing lender. NMLS #10287.
Sell for more on Zillow
Get a free Zillow Showcase℠ listing and you could sell for .
$531,500
2% more+ $10,630
With Zillow Showcase(estimated)
$542,130
