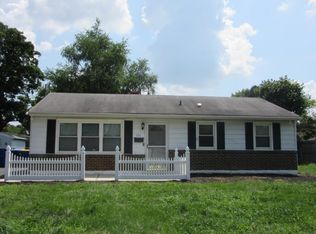Sold for $310,000
$310,000
1100 Greentree Rd, Newark, DE 19713
3beds
1,150sqft
Single Family Residence
Built in 1957
9,148 Square Feet Lot
$-- Zestimate®
$270/sqft
$2,074 Estimated rent
Home value
Not available
Estimated sales range
Not available
$2,074/mo
Zestimate® history
Loading...
Owner options
Explore your selling options
What's special
Welcome Home to 1100 Greentree Rd.!! Situated on a level corner lot with fully fenced rear yard. This home has been well maintained and beautifully updated by the present owners. Enter into the sun-filled living room with newer triple windows, creating a bright and inviting space. Rustic yet contemporary sliding barn door opens to updated kitchen with 42" cherry cabinets, granite countertops, tumbled stone backsplash, stainless steel appliances, and wood plank tile flooring. The back door opens to a generously sized paved patio...perfect for outdoor gatherings, with access to a large storage shed. The spacious primary bedroom, originally intended as a family room and dining room, offers flexible living options and can easily be converted back to its original use. Three additional bedrooms and a newer hall bath with a walk-in glass shower, accented by floor-to-ceiling tile, complete the home. Recent upgrades include a brand new roof (5/2024), new central air (4/2023), new water heater (2022), recently repaved double driveway and front patio, and newer pull-down attic stairs providing access to additional storage space. Conveniently located with easy access to I-95, this home offers a short commute to Downtown Wilmington, 5 minutes to Christiana Hospital, less than 15 minutes to Wilmington Airport, and 30 minutes to Philadelphia International Airport. Don't miss this fantastic home!
Zillow last checked: 8 hours ago
Listing updated: November 04, 2024 at 05:33am
Listed by:
Jennifer Hewitt 610-453-7817,
RE/MAX Town & Country
Bought with:
AMBER GARNESKI, RS0025813
Crown Homes Real Estate
Kristen Rosaio, RS-0020541
Crown Homes Real Estate
Source: Bright MLS,MLS#: DENC2067366
Facts & features
Interior
Bedrooms & bathrooms
- Bedrooms: 3
- Bathrooms: 1
- Full bathrooms: 1
- Main level bathrooms: 1
- Main level bedrooms: 3
Basement
- Area: 0
Heating
- Forced Air, Natural Gas
Cooling
- Central Air, Electric
Appliances
- Included: Microwave, Built-In Range, Stainless Steel Appliance(s), Gas Water Heater
- Laundry: Main Level
Features
- Attic, Ceiling Fan(s), Entry Level Bedroom, Floor Plan - Traditional
- Windows: Replacement, Vinyl Clad
- Has basement: No
- Has fireplace: No
Interior area
- Total structure area: 1,150
- Total interior livable area: 1,150 sqft
- Finished area above ground: 1,150
- Finished area below ground: 0
Property
Parking
- Parking features: Driveway, Off Street
- Has uncovered spaces: Yes
Accessibility
- Accessibility features: Accessible Entrance, No Stairs
Features
- Levels: One
- Stories: 1
- Patio & porch: Patio
- Exterior features: Lighting, Storage
- Pool features: None
Lot
- Size: 9,148 sqft
- Dimensions: 110.70 x 80.00
Details
- Additional structures: Above Grade, Below Grade
- Parcel number: 09023.30119
- Zoning: NC6.5
- Special conditions: Standard
Construction
Type & style
- Home type: SingleFamily
- Architectural style: Ranch/Rambler
- Property subtype: Single Family Residence
Materials
- Vinyl Siding, Aluminum Siding
- Foundation: Slab
Condition
- New construction: No
- Year built: 1957
Utilities & green energy
- Sewer: Public Sewer
- Water: Public
Community & neighborhood
Location
- Region: Newark
- Subdivision: Hillside Heights
Other
Other facts
- Listing agreement: Exclusive Right To Sell
- Ownership: Fee Simple
Price history
| Date | Event | Price |
|---|---|---|
| 11/4/2024 | Sold | $310,000-2.8%$270/sqft |
Source: | ||
| 9/20/2024 | Pending sale | $319,000$277/sqft |
Source: | ||
| 8/29/2024 | Listed for sale | $319,000+27.6%$277/sqft |
Source: | ||
| 7/11/2022 | Listing removed | -- |
Source: | ||
| 7/1/2022 | Listed for sale | $250,000+39%$217/sqft |
Source: | ||
Public tax history
| Year | Property taxes | Tax assessment |
|---|---|---|
| 2025 | -- | $313,300 +765.5% |
| 2024 | $1,541 +2.8% | $36,200 |
| 2023 | $1,499 +0.2% | $36,200 |
Find assessor info on the county website
Neighborhood: Hillside Heights
Nearby schools
GreatSchools rating
- 7/10Gallaher (Robert S.) Elementary SchoolGrades: K-5Distance: 0.5 mi
- 6/10Christiana High SchoolGrades: 6-12Distance: 1.1 mi
- 3/10Shue-Medill Middle SchoolGrades: 6-8Distance: 1.7 mi
Schools provided by the listing agent
- District: Christina
Source: Bright MLS. This data may not be complete. We recommend contacting the local school district to confirm school assignments for this home.
Get pre-qualified for a loan
At Zillow Home Loans, we can pre-qualify you in as little as 5 minutes with no impact to your credit score.An equal housing lender. NMLS #10287.
