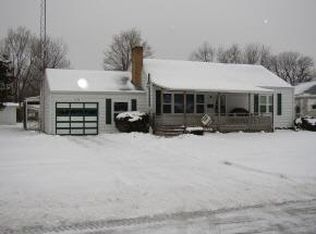Location, location, location! Corner lot 1 story 3 BR home in Manitou Heights! Charming and custom oak kitchen has ceramic tiled floors, cute breakfast nook, SS electric range/microwave, lots of cabinetry w/ pull out drawers, frig and dishwasher included. Hardwood floors in all bedrooms. Over 1500 sq ft finished living space on the main floor. (Master BR has 3 closets!) Main floor bath updated with custom tiled tub/shower and newer vinyl flooring. Oversized large living room w/fireplace is open to the dining room. Covered rear patio overlooks spacious fully fenced backyard, garden shed, brick paver patio and established beautiful landscaping. Family room, 2nd full bath and lots of storage space in basement. Updated replacement windows and attached 2 car garage w/newer insulated doors. Enclosed breezeway and new concrete patio at the front of the home. Walk to shopping, Nickel Plate Trail, golf course and the lake.
This property is off market, which means it's not currently listed for sale or rent on Zillow. This may be different from what's available on other websites or public sources.


