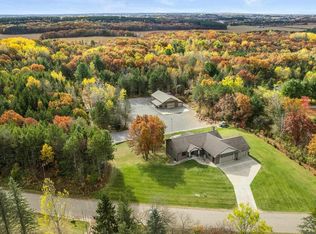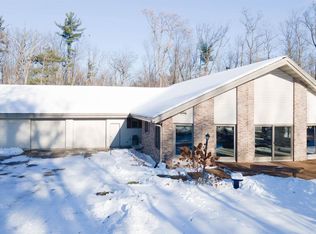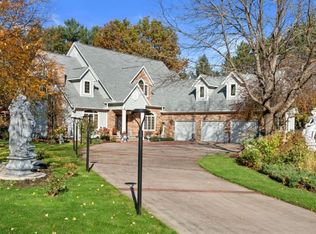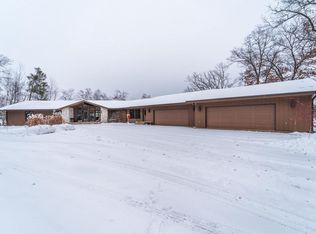Do not miss out on this exceptional Cape Cod estate, nestled on 6 private, wooded acres in the highly desirable Town of Stockton just minutes from Stevens Point with easy access to Hwy 10. Boasting over 4,600 square feet of beautifully finished living space, this property offers timeless character, privacy, and all the amenities you could ask for. Inside, you'll find a bright and spacious open-concept layout featuring exposed wood beams, custom finishes, and a chef?s kitchen with dual ovens, a large walk-in pantry, and generous counter space perfect for entertaining. The adjoining great room and dining area create a warm, inviting space ideal for hosting or relaxing in style. The main-level primary suite offers a spa-inspired en suite bath, a large walk-in closet, and nearby laundry for maximum convenience. Downstairs, the newly finished lower level expands your living options with a full bathroom, and multiple flexible living areas perfect for work, wellness, or extended guest stays. Step outside to your expansive deck with hot tub and pool surrounded by your serene wooded acrea,To add to your spaces you?ll find a 3-car attached garage and 30x40 outbuilding providing exceptional storage, workshop space, or room for recreational vehicles. Luxury, and convenience converge in this one-of-a-kind property. Brand new A/C unit installed August of 2025.Schedule your private tour today and experience the rare opportunity to own a secluded estate just minutes from city amenities.
Contingent
Price cut: $25K (1/16)
$774,900
1100 JO PINE ROAD, Stevens Point, WI 54482
5beds
4,709sqft
Est.:
Single Family Residence
Built in 2003
6.1 Acres Lot
$764,800 Zestimate®
$165/sqft
$-- HOA
What's special
Serene wooded acreaPrivate wooded acresHot tubLarge walk-in pantryWarm inviting spaceSpa-inspired en suite bathExposed wood beams
- 195 days |
- 168 |
- 1 |
Likely to sell faster than
Zillow last checked: 8 hours ago
Listing updated: February 10, 2026 at 01:13am
Listed by:
JUSTIN LEICK 715-897-1306,
NEXTHOME PRIORITY
Source: WIREX MLS,MLS#: 22503813 Originating MLS: Central WI Board of REALTORS
Originating MLS: Central WI Board of REALTORS
Facts & features
Interior
Bedrooms & bathrooms
- Bedrooms: 5
- Bathrooms: 4
- Full bathrooms: 3
- 1/2 bathrooms: 1
- Main level bedrooms: 3
Primary bedroom
- Level: Main
- Area: 320
- Dimensions: 16 x 20
Bedroom 2
- Level: Main
- Area: 144
- Dimensions: 12 x 12
Bedroom 3
- Level: Main
- Area: 132
- Dimensions: 11 x 12
Bedroom 4
- Level: Lower
- Area: 280
- Dimensions: 14 x 20
Bedroom 5
- Level: Lower
- Area: 270
- Dimensions: 15 x 18
Bathroom
- Features: Master Bedroom Bath
Dining room
- Level: Main
- Area: 360
- Dimensions: 20 x 18
Kitchen
- Level: Main
- Area: 220
- Dimensions: 20 x 11
Living room
- Level: Main
- Area: 500
- Dimensions: 25 x 20
Heating
- Propane, Forced Air
Cooling
- Central Air
Appliances
- Included: Refrigerator, Range/Oven, Dishwasher, Microwave, Washer, Dryer, Water Softener Rented
Features
- Ceiling Fan(s), Cathedral/vaulted ceiling, Walk-In Closet(s), High Speed Internet
- Flooring: Carpet, Vinyl, Tile, Wood
- Basement: Finished,Full,Sump Pump
Interior area
- Total structure area: 4,709
- Total interior livable area: 4,709 sqft
- Finished area above ground: 2,780
- Finished area below ground: 1,929
Property
Parking
- Total spaces: 3
- Parking features: 3 Car, Attached, Garage Door Opener
- Attached garage spaces: 3
Features
- Levels: One
- Stories: 1
- Patio & porch: Deck
- Exterior features: Irrigation system
- Pool features: Above Ground
- Has spa: Yes
- Spa features: Heated, Private
Lot
- Size: 6.1 Acres
Details
- Additional structures: Storage
- Parcel number: 03424092004.04
- Zoning: Residential
Construction
Type & style
- Home type: SingleFamily
- Architectural style: Cape Cod
- Property subtype: Single Family Residence
Materials
- Brick, Vinyl Siding
- Roof: Shingle
Condition
- 21+ Years
- New construction: No
- Year built: 2003
Utilities & green energy
- Sewer: Septic Tank
- Water: Well
- Utilities for property: Cable Available
Community & HOA
Community
- Security: Smoke Detector(s)
Location
- Region: Stevens Point
- Municipality: Stockton
Financial & listing details
- Price per square foot: $165/sqft
- Tax assessed value: $521,286
- Annual tax amount: $7,117
- Date on market: 8/13/2025
Estimated market value
$764,800
$727,000 - $803,000
$4,187/mo
Price history
Price history
| Date | Event | Price |
|---|---|---|
| 1/19/2026 | Contingent | $774,900$165/sqft |
Source: | ||
| 1/16/2026 | Price change | $774,900-3.1%$165/sqft |
Source: | ||
| 12/2/2025 | Price change | $799,900-3%$170/sqft |
Source: | ||
| 11/17/2025 | Pending sale | $824,900$175/sqft |
Source: | ||
| 11/12/2025 | Price change | $824,900-2.9%$175/sqft |
Source: | ||
| 10/2/2025 | Price change | $849,900-2.9%$180/sqft |
Source: | ||
| 8/13/2025 | Listed for sale | $874,900+16.7%$186/sqft |
Source: | ||
| 1/18/2025 | Listing removed | $9,995$2/sqft |
Source: Zillow Rentals Report a problem | ||
| 1/16/2025 | Listed for rent | $9,995$2/sqft |
Source: Zillow Rentals Report a problem | ||
| 5/6/2024 | Sold | $750,000+13.7%$159/sqft |
Source: | ||
| 3/22/2024 | Contingent | $659,900$140/sqft |
Source: | ||
| 3/20/2024 | Listed for sale | $659,900+73.7%$140/sqft |
Source: | ||
| 7/18/2013 | Listing removed | $379,900$81/sqft |
Source: Coldwell Banker The Real Estate Group #1102806 Report a problem | ||
| 6/1/2012 | Price change | $379,900-3.8%$81/sqft |
Source: Coldwell Banker The Real Estate Group #1102806 Report a problem | ||
| 2/8/2012 | Price change | $395,000-6.8%$84/sqft |
Source: Coldwell Banker The Real Estate Group #SP2GC Report a problem | ||
| 7/21/2011 | Price change | $424,000-2.3%$90/sqft |
Source: The Real Estate Group #SP2GC Report a problem | ||
| 5/12/2011 | Listed for sale | $434,000$92/sqft |
Source: The Real Estate Group #SP2GC Report a problem | ||
Public tax history
Public tax history
| Year | Property taxes | Tax assessment |
|---|---|---|
| 2024 | $7,357 +5.1% | $463,000 |
| 2023 | $7,003 +0.3% | $463,000 |
| 2022 | $6,981 +6.7% | $463,000 +4.2% |
| 2021 | $6,539 -0.9% | $444,200 |
| 2020 | $6,597 -0.1% | $444,200 +23.9% |
| 2019 | $6,607 +7.4% | $358,400 |
| 2018 | $6,149 +5.4% | $358,400 |
| 2017 | $5,834 -2.5% | $358,400 |
| 2016 | $5,985 +6.4% | $358,400 |
| 2014 | $5,623 -10.6% | $358,400 |
| 2013 | $6,287 +3.5% | $358,400 |
| 2012 | $6,074 +2% | $358,400 |
| 2011 | $5,952 +19.2% | $358,400 +35.3% |
| 2010 | $4,993 -11.8% | $264,800 |
| 2009 | $5,662 +6.8% | $264,800 |
| 2008 | $5,302 +5.5% | $264,800 |
| 2007 | $5,025 +19.5% | $264,800 +11.7% |
| 2006 | $4,207 -10.7% | $237,000 -12.9% |
| 2005 | $4,711 -2.7% | $272,000 |
| 2004 | $4,841 +976.5% | $272,000 +950.2% |
| 2003 | $450 | $25,900 |
Find assessor info on the county website
BuyAbility℠ payment
Est. payment
$4,406/mo
Principal & interest
$3567
Property taxes
$839
Climate risks
Neighborhood: 54482
Nearby schools
GreatSchools rating
- 8/10Bannach Elementary SchoolGrades: K-6Distance: 4.5 mi
- 5/10P J Jacobs Junior High SchoolGrades: 7-9Distance: 6.8 mi
- 4/10Stevens Point Area Senior High SchoolGrades: 10-12Distance: 7.5 mi
Schools provided by the listing agent
- High: Stevens Point
- District: Stevens Point
Source: WIREX MLS. This data may not be complete. We recommend contacting the local school district to confirm school assignments for this home.



