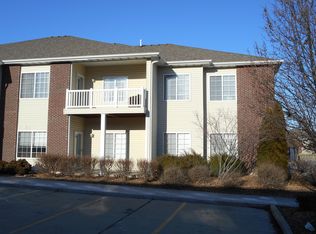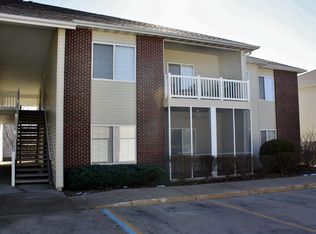Boasting with remodeled finishes and a thoughtful open plan layout, this immaculate 3-bedroom, 2-bathroom condo is a paradigm of convenient Columbia living. Features of this ground level home include beautiful flooring throughout, large windows allowing natural light & tree views, a covered patio perfect for relaxing with access to the grass and tree lined space. Beyond a functional entryway space the home flows into an open- concept living and kitchen area. The galley-style kitchen is equipped with a stainless sink and sleek black appliances. The location is ideal with walking distance to the pool, basketball court, playground & BBQ gathering area. In addition to the amenities, you can walk to restaurants and shops! With quick access to 70 and downtown this is ideal Columbia condo living.
This property is off market, which means it's not currently listed for sale or rent on Zillow. This may be different from what's available on other websites or public sources.

