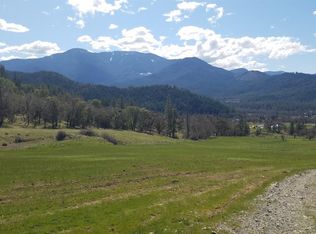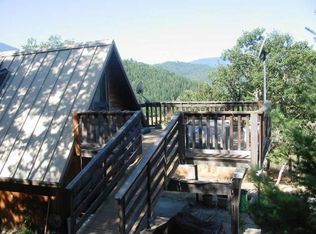Private Paradise in Williams Valley. Overlooking the stunning pastures and irrigated ground sits this 3236 sq ft 2 story craftsman chalet. Amazing views from each room of the home of Williams valley make this a one-of-a-kind setup. Zoned EFU with over 30 acres of water rights, 2 large greenhouses, fenced and cross-fenced and its own private & gated entrance that backs to BLM make this a must see! The interior of the home features rock fireplaces, tile kitchen floors and counters, and hardwood in the main living area. Seller to replace carpet at sellers expense. Come see this large slice of paradise! Buyer to do own due diligence regarding accuracy on all info provided including home, water rights, etc.
This property is off market, which means it's not currently listed for sale or rent on Zillow. This may be different from what's available on other websites or public sources.


