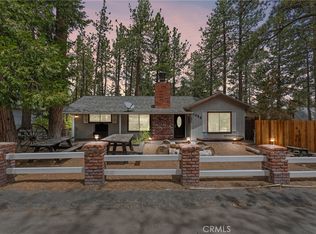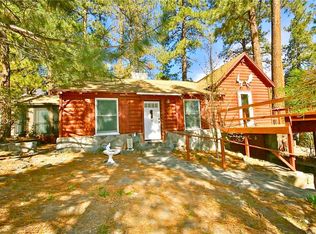Cute as a button and ready to move right in! Come fall in love with this mountain charmer located on a corner lot in the bird streets, and not too far from the village and all it has to offer. A very functional floor plan offers 1224 square feet with 2 bedrooms, a 3/4 updated bath and a great living to dining area downstairs, while the upstairs features a private master suite and lots of charm and character... I love the upstairs bedroom and all it has to offer! Laundry is in house and on the main floor, ideal for full time living. The fireplace and open beam downstairs welcome you to the mountains, and a open, breezy living room with new waterproof vinyl plank flooring to dining area make a great spot to entertain. A large kitchen can accommodate the designated chef of the house as well. From the dining area, head out onto the back deck for a BBQ, a cold beverage and lots of privacy due to an open lot in the rear. The back deck is the spot to be! In the summer, turn on your new, efficient, A/C window unit and cool off the whole house! A handy tool shed in the back can help store those mountain necessities. Newer septic tank adds peace of mind. There is so much to love with this darling home, come check it out before it's gone!
This property is off market, which means it's not currently listed for sale or rent on Zillow. This may be different from what's available on other websites or public sources.


