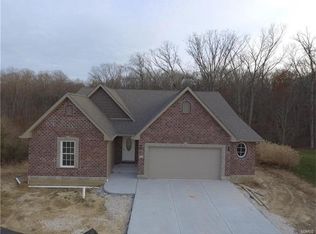Imagine your family in this custom built 1.5 story home. Our family situation has changed and we would love for you to enjoy the size and the features of this home. From a 2-story staircase to an elegantly stoned fireplace flanked by four large windows to let in plenty of natural light, to the beautiful hardwood floors in the kitchen, dining room and great room....this home spares no details. Gorgeous white cabinets are abundant in this elegant kitchen with granite countertops, stainless steel appliances, plus a breakfast area and pantry in the kitchen. Separate formal dining room for entertaining. The master bedroom suite has a walk-in closet, a beautiful dual vanity and over-sized shower. Another great feature of this home is a second bedroom on the main level with a walk in closet and full bath. Upstairs you will find 2 more bedrooms, another full bath with dual vanity and a large bonus room that could be used as a game room, play room or office. Since purchasing, the basement has been finished, side drive complete, and water softening system installed. All appliances, including refrigerator, the washer and dryer stay as we are downsizing. For more information contact owner @ 636-465-9613 and view video: https://youtu.be/LqC0ba-R8Tc
This property is off market, which means it's not currently listed for sale or rent on Zillow. This may be different from what's available on other websites or public sources.
