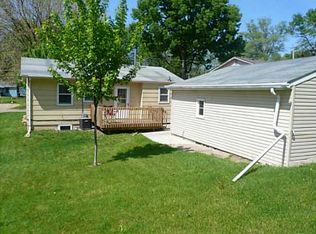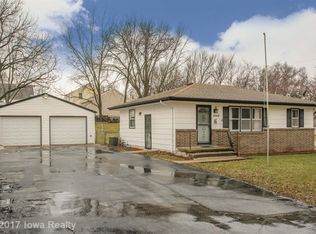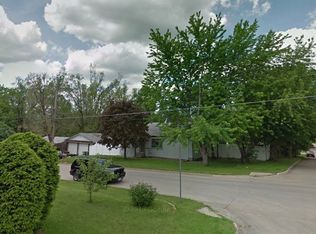Remodeled and ready for the new owners to move in and enjoy!! This home has new siding, a new roof, and new windows. The basement finished area has been estimated and is not indicated on the assessor's page. Around 700 sq feet has been finished in the lower level. The main level has all new floor coverings. The bathroom and kitchen have had a complete make over. The entire interior has been painted. There is plenty of off street parking and a large two car detached garage.
This property is off market, which means it's not currently listed for sale or rent on Zillow. This may be different from what's available on other websites or public sources.


