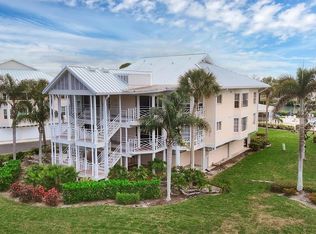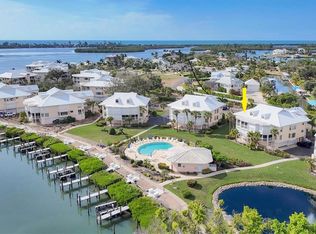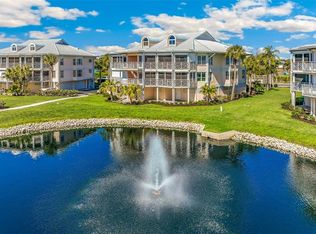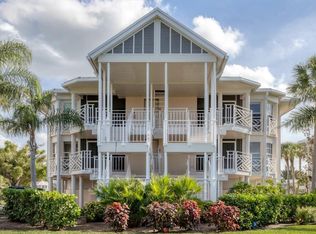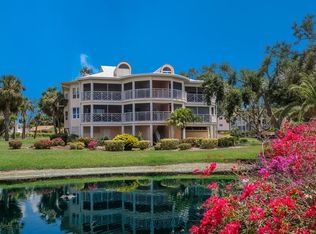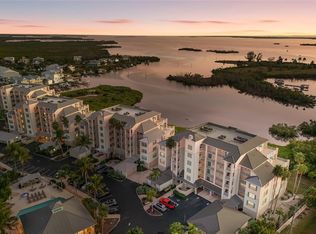Resort living in comfortable luxury with on-site marina plus beach access provided by a private ferry! This 3-bedroom 3-full bath waterfront condominium in the Placida Harbour Club has 18’ tile in the foyer and entry, wood floors and volume ceilings in the main living areas, and two bedrooms with two full baths. A large loft on the second level has an alcove area, closet, and full private bath, serving as an ideal space for a third bedroom, office or den. This top floor end unit is in a building with only 4 units and has elevator access. The large two car garage has added space for a golf cart or boat trailer plus enclosed locked storage. All hurricane impact windows throughout and electric roll down shutters on the water facing screened lanai plus a brand-new metal roof and air conditioner, both in 2024! The kitchen is open to the dining and living area with lots of natural light from the bay windows. Granite countertops with wine refrigerator and lots of cabinet space including a pantry. All bathrooms have been tastefully renovated with granite countertops and beautifully tiled showers. Watch the manatees who live in the Harbour with ICW views from the large screened and tiled lanai. The marina is on site and in the process of a major renovation with new seawall, docks, electric and dredging. Plans are available to view. There are three pools, tennis and pickleball courts, hot tub, fully equipped fitness center and a clubhouse which is available for special events to owners and their guests. What sets Placida Harbour amenities apart is the ferry to a private beach with day docks and a pool on Little Gasparilla Island. Truly a resort style community! Freshly painted inside as well as the exterior, plus the entire community is in the process of all new landscaping being installed, roads being paved and new and improved gate system for easy and safe access for you and your guests. Offered furnished.
For sale
$995,000
11000 Placida Rd Unit 1603, Placida, FL 33946
3beds
2,085sqft
Est.:
Condominium
Built in 1991
-- sqft lot
$931,000 Zestimate®
$477/sqft
$2,555/mo HOA
What's special
Waterfront condominiumLarge loftBay windowsGranite countertopsBrand-new metal roofVolume ceilingsIcw views
- 150 days |
- 140 |
- 2 |
Zillow last checked: 8 hours ago
Listing updated: February 17, 2026 at 07:12am
Listing Provided by:
Brian Corcoran 941-626-3439,
THE BRC GROUP, LLC 941-964-8180
Source: Stellar MLS,MLS#: D6144040 Originating MLS: Englewood
Originating MLS: Englewood

Tour with a local agent
Facts & features
Interior
Bedrooms & bathrooms
- Bedrooms: 3
- Bathrooms: 3
- Full bathrooms: 3
Primary bedroom
- Features: Walk-In Closet(s)
- Level: First
- Area: 192 Square Feet
- Dimensions: 12x16
Bedroom 2
- Features: Built-in Closet
- Level: First
- Area: 156 Square Feet
- Dimensions: 12x13
Dinette
- Level: First
- Area: 77 Square Feet
- Dimensions: 7x11
Dining room
- Level: First
- Area: 238 Square Feet
- Dimensions: 14x17
Kitchen
- Level: First
- Area: 130 Square Feet
- Dimensions: 10x13
Living room
- Level: First
- Area: 240 Square Feet
- Dimensions: 15x16
Loft
- Features: No Closet
- Level: Second
- Area: 204 Square Feet
- Dimensions: 12x17
Heating
- Electric
Cooling
- Central Air
Appliances
- Included: Dishwasher, Dryer, Electric Water Heater, Microwave, Range, Refrigerator, Washer
- Laundry: Laundry Closet
Features
- Cathedral Ceiling(s), Ceiling Fan(s), Eating Space In Kitchen, High Ceilings, Living Room/Dining Room Combo, Primary Bedroom Main Floor, Stone Counters, Walk-In Closet(s)
- Flooring: Carpet, Ceramic Tile, Engineered Hardwood
- Doors: Sliding Doors
- Windows: Hurricane Shutters
- Has fireplace: No
Interior area
- Total structure area: 2,085
- Total interior livable area: 2,085 sqft
Video & virtual tour
Property
Parking
- Total spaces: 2
- Parking features: Assigned, Garage Door Opener, Guest, Tandem, Under Building
- Attached garage spaces: 2
Features
- Levels: Two
- Stories: 2
- Exterior features: Irrigation System, Rain Gutters, Storage
- Pool features: Gunite, Heated, In Ground
- Has spa: Yes
- Spa features: Heated, In Ground
- Has view: Yes
- View description: Marina
- Has water view: Yes
- Water view: Marina
- Waterfront features: Waterfront, Marina, Bay/Harbor Access, Creek Access, Gulf/Ocean Access, Intracoastal Waterway Access, Bridges - No Fixed Bridges, Seawall
Lot
- Size: 1,657 Square Feet
Details
- Parcel number: 422002776053
- Zoning: RMF-T
- Special conditions: None
Construction
Type & style
- Home type: Condo
- Property subtype: Condominium
Materials
- Block, Stucco
- Foundation: Pillar/Post/Pier
- Roof: Metal
Condition
- New construction: No
- Year built: 1991
Utilities & green energy
- Sewer: Public Sewer
- Water: Public
- Utilities for property: BB/HS Internet Available, Cable Connected, Electricity Connected, Phone Available, Sewer Connected, Water Connected
Community & HOA
Community
- Features: Intracoastal Waterway, Marina, Waterfront, Buyer Approval Required, Clubhouse, Community Mailbox, Deed Restrictions, Fitness Center, Gated Community - No Guard, Irrigation-Reclaimed Water, Pool, Tennis Court(s)
- Subdivision: PLACIDA HARBOUR SEC 05 BLDG 16
HOA
- Has HOA: Yes
- Services included: Community Pool, Reserve Fund, Insurance, Maintenance Structure, Maintenance Grounds, Manager, Pest Control, Pool Maintenance, Private Road, Recreational Facilities
- HOA fee: $2,555 monthly
- HOA name: Kathy Dressel
- HOA phone: 941-697-4500
- Pet fee: $0 monthly
Location
- Region: Placida
Financial & listing details
- Price per square foot: $477/sqft
- Tax assessed value: $646,871
- Annual tax amount: $11,291
- Date on market: 10/1/2025
- Cumulative days on market: 150 days
- Ownership: Condominium
- Total actual rent: 0
- Electric utility on property: Yes
- Road surface type: Paved
Estimated market value
$931,000
$884,000 - $978,000
$6,125/mo
Price history
Price history
| Date | Event | Price |
|---|---|---|
| 10/1/2025 | Listed for sale | $995,000-5.1%$477/sqft |
Source: | ||
| 8/1/2025 | Listing removed | $1,049,000$503/sqft |
Source: | ||
| 1/23/2025 | Listed for sale | $1,049,000-4.4%$503/sqft |
Source: | ||
| 7/11/2024 | Listing removed | $1,097,000$526/sqft |
Source: | ||
| 1/4/2024 | Listed for sale | $1,097,000-7.4%$526/sqft |
Source: | ||
| 12/24/2023 | Listing removed | -- |
Source: | ||
| 6/8/2023 | Listed for sale | $1,185,000+34.7%$568/sqft |
Source: | ||
| 12/5/2022 | Sold | $880,000-2.1%$422/sqft |
Source: Public Record Report a problem | ||
| 10/9/2022 | Pending sale | $899,000$431/sqft |
Source: | ||
| 10/2/2022 | Listed for sale | $899,000$431/sqft |
Source: | ||
| 9/19/2022 | Pending sale | $899,000$431/sqft |
Source: | ||
| 9/12/2022 | Listed for sale | $899,000+83.5%$431/sqft |
Source: | ||
| 9/1/2020 | Sold | $490,000+11.4%$235/sqft |
Source: Public Record Report a problem | ||
| 6/2/2010 | Sold | $440,000$211/sqft |
Source: Public Record Report a problem | ||
Public tax history
Public tax history
| Year | Property taxes | Tax assessment |
|---|---|---|
| 2025 | $10,526 -10.5% | $646,871 -0.9% |
| 2024 | $11,762 +16.8% | $653,074 +10% |
| 2023 | $10,066 +52.6% | $593,704 +42.7% |
| 2022 | $6,598 -0.3% | $416,195 +3% |
| 2021 | $6,616 -8.3% | $404,073 +1.3% |
| 2020 | $7,219 -0.2% | $398,756 |
| 2019 | $7,233 +10.9% | $398,756 +8.8% |
| 2018 | $6,520 | $366,501 +10% |
| 2017 | $6,520 +11.2% | $333,183 -9.1% |
| 2016 | $5,866 -15.3% | $366,501 +10% |
| 2015 | $6,922 +14.5% | $333,183 +5.2% |
| 2014 | $6,046 +10.8% | $316,625 -3.4% |
| 2013 | $5,458 -3.1% | $327,793 -3% |
| 2012 | $5,635 -2.2% | $337,931 |
| 2011 | $5,759 +4.3% | $337,931 +6% |
| 2010 | $5,522 +3% | $318,803 -4% |
| 2009 | $5,360 | $332,089 |
Find assessor info on the county website
BuyAbility℠ payment
Est. payment
$8,510/mo
Principal & interest
$4645
HOA Fees
$2555
Property taxes
$1310
Climate risks
Neighborhood: 33946
Nearby schools
GreatSchools rating
- 8/10Vineland Elementary SchoolGrades: PK-5Distance: 4.9 mi
- 6/10L. A. Ainger Middle SchoolGrades: 6-8Distance: 4.8 mi
- 4/10Lemon Bay High SchoolGrades: 9-12Distance: 6.5 mi
Schools provided by the listing agent
- Elementary: Vineland Elementary
- Middle: L.A. Ainger Middle
- High: Lemon Bay High
Source: Stellar MLS. This data may not be complete. We recommend contacting the local school district to confirm school assignments for this home.
