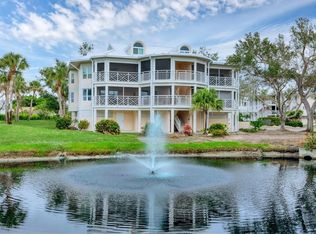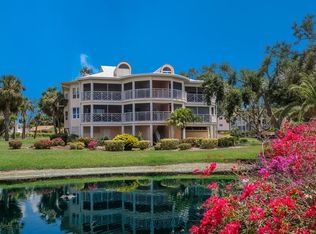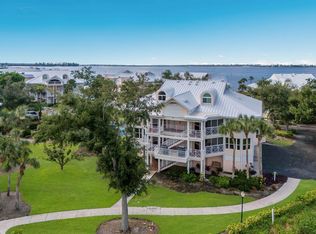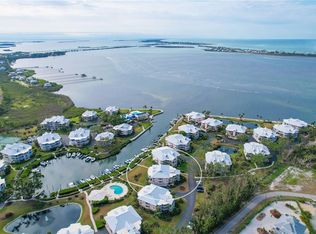Sold for $1,150,000
$1,150,000
11000 Placida Rd Unit 2204, Placida, FL 33946
4beds
2,865sqft
Condominium
Built in 1993
-- sqft lot
$1,135,200 Zestimate®
$401/sqft
$5,820 Estimated rent
Home value
$1,135,200
$999,000 - $1.29M
$5,820/mo
Zestimate® history
Loading...
Owner options
Explore your selling options
What's special
Rise above it all in this high & dry top floor, impeccably-designed and spacious condo in the incomparable Placida Harbour Club. This gated Club includes elevators to all units, 2-car garage parking, deep water dockage right off the Intracoastal, private ferry to the Placida Beach Club on the Gulf of Mexico, 3 heated pools, tennis, pickleball and more. Both stunning and practical, this calming home features a driftwood shade of vinyl flooring, newer neutral carpet and recently-painted walls throughout. Lovely afternoon sun warms the long lanai where one can listen to the fountain, watch the wading birds around the pond or catch a glimpse of the gleaming ICW. Take the boat out in the morning and relax in the afternoon. Plantation shutters inside allow precise light preference and privacy throughout the day. In the evening, you'll enjoy the chef-sized kitchen which includes a Wolf oven and microwave, soft-close wood cabinetry, cobalt-blue and white granite counters, cobalt blue back-splash and updated fans. Furniture is available under separate contract, making this your easiest move ever. Call for your private showing today!
Zillow last checked: 8 hours ago
Listing updated: February 26, 2024 at 08:10pm
Listing Provided by:
Sue Reske 941-276-4219,
PARSLEY BALDWIN REAL ESTATE 941-964-2700,
James Reske 941-276-2859,
PARSLEY BALDWIN REAL ESTATE
Bought with:
Kim Kruysman, 3238451
PARADISE EXCLUSIVE INC
Source: Stellar MLS,MLS#: D6128200 Originating MLS: Englewood
Originating MLS: Englewood

Facts & features
Interior
Bedrooms & bathrooms
- Bedrooms: 4
- Bathrooms: 4
- Full bathrooms: 3
- 1/2 bathrooms: 1
Primary bedroom
- Level: First
- Dimensions: 13x17
Bedroom 2
- Level: First
- Dimensions: 13x14
Bedroom 3
- Level: Second
- Dimensions: 17x12
Dining room
- Level: First
- Dimensions: 19x13
Kitchen
- Level: Second
- Dimensions: 12x24
Living room
- Level: First
- Dimensions: 20x23
Heating
- Electric
Cooling
- Central Air
Appliances
- Included: Oven, Cooktop, Disposal, Dryer, Electric Water Heater, Microwave, Refrigerator, Washer
- Laundry: Inside
Features
- Cathedral Ceiling(s), Ceiling Fan(s), Eating Space In Kitchen, Elevator, High Ceilings, Living Room/Dining Room Combo, Primary Bedroom Main Floor, Solid Surface Counters, Solid Wood Cabinets, Split Bedroom, Stone Counters, Thermostat, Walk-In Closet(s)
- Flooring: Carpet, Vinyl
- Doors: Sliding Doors
- Windows: Storm Window(s), Shutters, Window Treatments, Hurricane Shutters, Hurricane Shutters/Windows
- Has fireplace: Yes
- Fireplace features: Electric
- Common walls with other units/homes: Corner Unit
Interior area
- Total structure area: 2,865
- Total interior livable area: 2,865 sqft
Property
Parking
- Total spaces: 2
- Parking features: Garage - Attached
- Attached garage spaces: 2
Features
- Levels: Two
- Stories: 2
- Patio & porch: Covered, Screened
- Exterior features: Irrigation System, Lighting, Sauna, Sidewalk, Storage, Tennis Court(s)
- Pool features: Heated, In Ground
- Spa features: In Ground
- Has view: Yes
- View description: Park/Greenbelt, Trees/Woods, Water, Bay/Harbor - Partial, Intracoastal Waterway, Pond
- Has water view: Yes
- Water view: Water,Bay/Harbor - Partial,Intracoastal Waterway,Pond
- Waterfront features: Waterfront, Pond, Bay/Harbor Access, Beach Access, Saltwater Canal Access, Gulf/Ocean Access, Gulf/Ocean to Bay Access, Intracoastal Waterway Access, Marina Access, Pond Access, Bridges - No Fixed Bridges, Sailboat Water, Seawall
Lot
- Size: 2,220 sqft
- Features: Flood Insurance Required, FloodZone, Greenbelt, Near Golf Course, Near Marina
- Residential vegetation: Mature Landscaping
Details
- Additional structures: Gazebo, Tennis Court(s)
- Parcel number: 422002776078
- Zoning: RMF-T
- Special conditions: None
Construction
Type & style
- Home type: Condo
- Architectural style: Florida
- Property subtype: Condominium
Materials
- Block
- Foundation: Slab
- Roof: Metal,Other
Condition
- New construction: No
- Year built: 1993
Utilities & green energy
- Sewer: Public Sewer
- Water: Public
- Utilities for property: Cable Connected, Electricity Connected, Fire Hydrant, Sewer Connected
Community & neighborhood
Security
- Security features: Fire Alarm, Fire Sprinkler System, Gated Community, Security Gate
Community
- Community features: Boat Slip, Dock, Fishing, Marina, Water Access, Waterfront, Buyer Approval Required, Clubhouse, Community Mailbox, Deed Restrictions, Fitness Center, Gated, Golf Carts OK, Pool
Location
- Region: Placida
- Subdivision: PLACIDA HARBOUR SEC 07 BLDG 22
HOA & financial
HOA
- Has HOA: No
- HOA fee: $1,564 monthly
- Amenities included: Clubhouse, Elevator(s), Fitness Center, Gated, Maintenance, Pickleball Court(s), Pool, Recreation Facilities, Sauna, Spa/Hot Tub, Storage, Tennis Court(s), Trail(s), Vehicle Restrictions
- Services included: Common Area Taxes, Community Pool, Reserve Fund, Insurance, Maintenance Structure, Maintenance Grounds, Manager, Pest Control, Pool Maintenance, Recreational Facilities
- Association name: Grande Property Services
- Association phone: 941-697-9722
- Second association name: Placida Harbour Club
Other fees
- Pet fee: $0 monthly
Other financial information
- Total actual rent: 0
Other
Other facts
- Listing terms: Cash,Conventional
- Ownership: Condominium
- Road surface type: Paved, Asphalt
Price history
| Date | Event | Price |
|---|---|---|
| 3/14/2023 | Sold | $1,150,000$401/sqft |
Source: | ||
| 12/16/2022 | Pending sale | $1,150,000$401/sqft |
Source: | ||
| 12/9/2022 | Listed for sale | $1,150,000+155.6%$401/sqft |
Source: | ||
| 5/27/2016 | Sold | $450,000-9.8%$157/sqft |
Source: Stellar MLS #D5904282 Report a problem | ||
| 5/8/2016 | Pending sale | $499,000$174/sqft |
Source: PARSLEY BALDWIN REALTY INC. #D5904282 Report a problem | ||
Public tax history
| Year | Property taxes | Tax assessment |
|---|---|---|
| 2025 | $13,942 -5.2% | $909,840 -4.8% |
| 2024 | $14,699 +151.1% | $955,332 +155% |
| 2023 | $5,855 +3.1% | $374,698 +3% |
Find assessor info on the county website
Neighborhood: 33946
Nearby schools
GreatSchools rating
- 8/10Vineland Elementary SchoolGrades: PK-5Distance: 4.9 mi
- 6/10L. A. Ainger Middle SchoolGrades: 6-8Distance: 4.8 mi
- 4/10Lemon Bay High SchoolGrades: 9-12Distance: 6.5 mi
Get pre-qualified for a loan
At Zillow Home Loans, we can pre-qualify you in as little as 5 minutes with no impact to your credit score.An equal housing lender. NMLS #10287.
Sell for more on Zillow
Get a Zillow Showcase℠ listing at no additional cost and you could sell for .
$1,135,200
2% more+$22,704
With Zillow Showcase(estimated)$1,157,904



