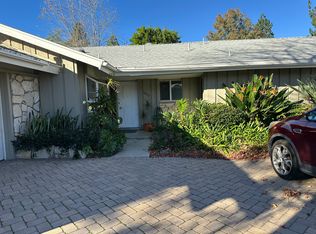Sold for $1,585,200
Listing Provided by:
Cameron Orozco DRE #02014745 818-809-9289,
EIB Global Inc.
Bought with: Equity Union
$1,585,200
11001 Key West Ave, Porter Ranch, CA 91326
5beds
2,498sqft
Single Family Residence
Built in 1964
7,776 Square Feet Lot
$1,388,900 Zestimate®
$635/sqft
$6,142 Estimated rent
Home value
$1,388,900
$1.31M - $1.49M
$6,142/mo
Zestimate® history
Loading...
Owner options
Explore your selling options
What's special
Step into this one-of-a-kind, fully permitted residence where custom design meets elevated living. This thoughtfully curated home offers 5 spacious bedrooms and 4 designer bathrooms across 2,498 sqft of refined interiors, all set on a generous 7,776 sqft lot. Every inch has been meticulously transformed with high-end finishes and modern sophistication. Tucked away in a quiet cul-de-sac, this home offers added privacy, minimal traffic, and a sense of peaceful seclusion—perfect for families or those who value tranquility. The freshly painted interior and exterior showcase a sophisticated two-tone palette, creating a clean, designer-curated atmosphere throughout. Brand new flooring flows seamlessly from room to room, complemented by all-new windows and a sleek sliding door that fills the home with natural light. Recessed lighting adds a soft, ambient glow, highlighting the home's elegant features. At the heart of the home lies a chef-inspired kitchen, featuring top-of-the-line appliances, custom cabinetry, and a beautifully tiled backsplash, complete with a built-in pot filler—blending convenience with gourmet elegance. Behind the walls, re-piped plumbing and new drain lines ensure lasting performance and peace of mind. Designed for the future, this home also includes a brand new roof, an upgraded electrical panel and sub-panel, and a fully integrated solar energy system. Together, these upgrades provide enhanced efficiency, lower energy costs, and a commitment to sustainability—ensuring the home is as eco-friendly as it is luxurious. Step outside to your private backyard oasis featuring a sparkling swimming pool, ideal for entertaining or relaxing under the sun in total privacy. Perfectly located near top-rated schools, upscale shopping malls, renowned restaurants, and the Vineyards, this residence offers a rare blend of luxury, lifestyle, and location. While the photos offer a glimpse, experiencing this home in person reveals the true impact of its design, detail, and atmosphere. Don’t miss the opportunity to see it firsthand.
Zillow last checked: 8 hours ago
Listing updated: June 17, 2025 at 03:48pm
Listing Provided by:
Cameron Orozco DRE #02014745 818-809-9289,
EIB Global Inc.
Bought with:
Amanda Debow, DRE #02191434
Equity Union
Source: CRMLS,MLS#: SR25107572 Originating MLS: California Regional MLS
Originating MLS: California Regional MLS
Facts & features
Interior
Bedrooms & bathrooms
- Bedrooms: 5
- Bathrooms: 4
- Full bathrooms: 4
- Main level bathrooms: 1
- Main level bedrooms: 1
Bedroom
- Features: Bedroom on Main Level
Other
- Features: Walk-In Closet(s)
Heating
- Central
Cooling
- Central Air
Appliances
- Laundry: Common Area
Features
- Bedroom on Main Level, Walk-In Closet(s)
- Has fireplace: Yes
- Fireplace features: Living Room
- Common walls with other units/homes: No Common Walls
Interior area
- Total interior livable area: 2,498 sqft
Property
Parking
- Total spaces: 2
- Parking features: Garage - Attached
- Attached garage spaces: 2
Features
- Levels: Two
- Stories: 2
- Entry location: Front door
- Has private pool: Yes
- Pool features: In Ground, Private
- Has view: Yes
- View description: None
Lot
- Size: 7,776 sqft
- Features: 0-1 Unit/Acre, Back Yard, Cul-De-Sac, Front Yard, Garden
Details
- Parcel number: 2718023030
- Zoning: LARS
- Special conditions: Standard
Construction
Type & style
- Home type: SingleFamily
- Property subtype: Single Family Residence
Condition
- New construction: No
- Year built: 1964
Utilities & green energy
- Sewer: Public Sewer
- Water: Public
Community & neighborhood
Community
- Community features: Curbs, Street Lights, Sidewalks
Location
- Region: Porter Ranch
Other
Other facts
- Listing terms: Cash,Cash to New Loan,Conventional
Price history
| Date | Event | Price |
|---|---|---|
| 6/17/2025 | Sold | $1,585,200+0.6%$635/sqft |
Source: | ||
| 5/23/2025 | Pending sale | $1,575,000$631/sqft |
Source: | ||
| 5/14/2025 | Listed for sale | $1,575,000+47.2%$631/sqft |
Source: | ||
| 12/31/2024 | Sold | $1,070,000+0.1%$428/sqft |
Source: Public Record Report a problem | ||
| 12/10/2024 | Pending sale | $1,069,000$428/sqft |
Source: | ||
Public tax history
| Year | Property taxes | Tax assessment |
|---|---|---|
| 2025 | $13,232 +57.3% | $1,070,000 +62.1% |
| 2024 | $8,413 +1.9% | $660,036 +2% |
| 2023 | $8,256 +4.7% | $647,095 +2% |
Find assessor info on the county website
Neighborhood: Northridge
Nearby schools
GreatSchools rating
- 8/10Beckford Charter for Enriched StudiesGrades: K-5Distance: 0.3 mi
- 9/10Alfred B. Nobel Charter Middle SchoolGrades: 6-8Distance: 1.3 mi
- 6/10Northridge Academy HighGrades: 9-12Distance: 2.4 mi
Get a cash offer in 3 minutes
Find out how much your home could sell for in as little as 3 minutes with a no-obligation cash offer.
Estimated market value
$1,388,900
