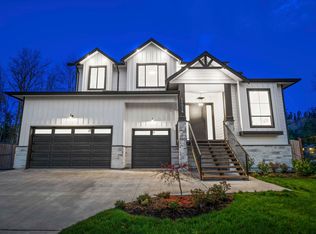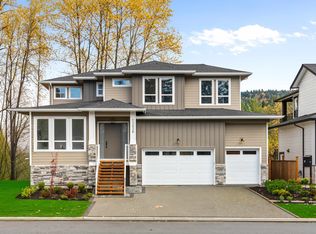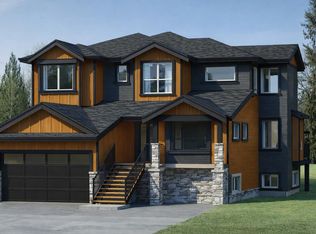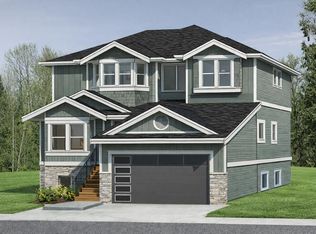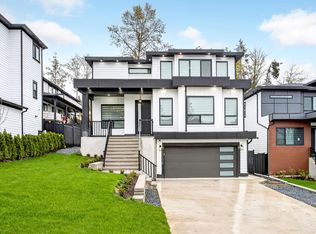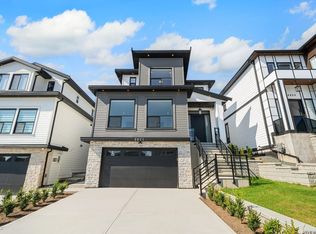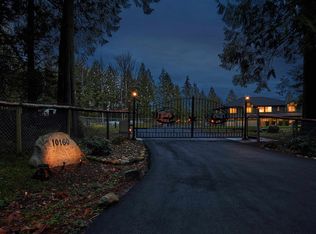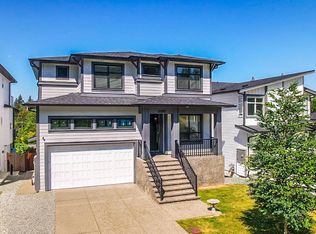Discover modern luxury at Cameron by Paddington Properties. This brand new dream home is situated on a prized 6000 sq.ft. corner lot. Experience soaring 10 ft ceilings on the main floor, oversized windows and a functional floor plan both indoors & outdoors. Enter through the grand foyer to the expansive living areas, executive office, gourmet kitchen, prep kitchen, and a sensational great room with direct access to the expansive covered deck. The upper level features a primary suite with a private balcony, walk-in closet, & a 5 piece spa ensuite and 3 add'l bedrooms all with their own walk-in closets and full ensuite baths. The lower level offers a guest room with an adjacent full bath, a large flexible recreation room, and a two bedroom legal suite w/separate entry. Move in Ready Home!
For sale
C$1,949,967
11002 243b St, Maple Ridge, BC V2W 1H5
7beds
4,650sqft
Single Family Residence
Built in 2025
6,098.4 Square Feet Lot
$-- Zestimate®
C$419/sqft
C$-- HOA
What's special
Oversized windowsGrand foyerExecutive officeGourmet kitchenPrep kitchenExpansive covered deckWalk-in closet
- 50 days |
- 21 |
- 1 |
Zillow last checked: 8 hours ago
Listing updated: February 12, 2026 at 04:01pm
Listed by:
Darcy McLeod PREC*,
eXp Realty Brokerage,
Amber Papou,
eXp Realty
Source: Greater Vancouver REALTORS®,MLS®#: R3077938 Originating MLS®#: Greater Vancouver
Originating MLS®#: Greater Vancouver
Facts & features
Interior
Bedrooms & bathrooms
- Bedrooms: 7
- Bathrooms: 7
- Full bathrooms: 6
- 1/2 bathrooms: 1
Heating
- Forced Air, Natural Gas
Appliances
- Included: Washer/Dryer, Dishwasher, Refrigerator, Microwave
- Laundry: In Unit
Features
- Central Vacuum Roughed In
- Basement: Full,Finished,Exterior Entry
- Number of fireplaces: 1
- Fireplace features: Gas
Interior area
- Total structure area: 4,650
- Total interior livable area: 4,650 sqft
Property
Parking
- Total spaces: 4
- Parking features: Garage, Front Access
- Garage spaces: 2
Features
- Levels: Two
- Stories: 2
- Exterior features: Private Yard
- Frontage length: 52.6
Lot
- Size: 6,098.4 Square Feet
- Dimensions: 52.6 x 98
- Features: Private, Recreation Nearby
Construction
Type & style
- Home type: SingleFamily
- Property subtype: Single Family Residence
Condition
- Year built: 2025
Community & HOA
Community
- Features: Near Shopping
- Security: Prewired, Smoke Detector(s), Fire Sprinkler System
- Subdivision: Cameron
HOA
- Has HOA: No
Location
- Region: Maple Ridge
Financial & listing details
- Price per square foot: C$419/sqft
- Annual tax amount: C$3,674
- Date on market: 1/9/2026
- Ownership: Freehold NonStrata
Darcy McLeod PREC*
By pressing Contact Agent, you agree that the real estate professional identified above may call/text you about your search, which may involve use of automated means and pre-recorded/artificial voices. You don't need to consent as a condition of buying any property, goods, or services. Message/data rates may apply. You also agree to our Terms of Use. Zillow does not endorse any real estate professionals. We may share information about your recent and future site activity with your agent to help them understand what you're looking for in a home.
Price history
Price history
Price history is unavailable.
Public tax history
Public tax history
Tax history is unavailable.Climate risks
Neighborhood: Albion
Nearby schools
GreatSchools rating
- NABirch Bay Home ConnectionsGrades: K-11Distance: 16.6 mi
