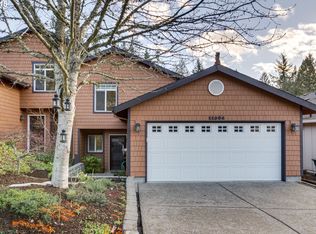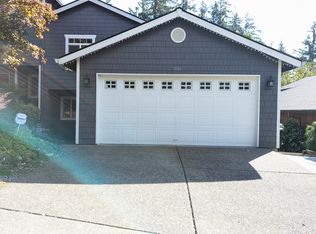Sold
$619,000
11002 NW Leahy Rd, Portland, OR 97229
3beds
1,989sqft
Residential, Townhouse
Built in 2001
3,484.8 Square Feet Lot
$598,500 Zestimate®
$311/sqft
$3,002 Estimated rent
Home value
$598,500
Estimated sales range
Not available
$3,002/mo
Zestimate® history
Loading...
Owner options
Explore your selling options
What's special
Welcome to this bright and inviting home that perfectly blends open space with cozy Northwest charm. Vaulted ceilings and big windows let the light pour in, while French doors open to a peaceful deck overlooking lush green space—ideal for enjoying your morning coffee or hosting friends on a sunny afternoon.The main floor includes a flexible office or guest bedroom and a full bath—great for remote work, visitors, or quiet downtime. Head upstairs to the dreamy primary suite featuring more vaulted ceilings, a wall of windows, a private balcony, and a spacious walk-in closet. Just down the hall, the second upstairs bedroom is generously sized with natural light and double closets.Out back, enjoy your own large private garden space—perfect for summer lounging, growing veggies, or playful pets. Plus, there's added storage to keep everything neat and organized. Roof (2021), AC (2018), Furnace (2016).Tucked in a super convenient location near parks, trails, MAX light rail, headquarters for Nike and Columbia Sportswear, plus great restaurants, shopping, and freeway access—you’re right in the heart of convenient living.With fresh air, light-filled spaces, and thoughtful touches throughout, this home is a perfect fit for the NW lifestyle.
Zillow last checked: 8 hours ago
Listing updated: July 21, 2025 at 03:17pm
Listed by:
Maureen Hotchkiss 971-344-0475,
The Agency Portland
Bought with:
Sharon Marciniak, 200707087
Real Broker
Source: RMLS (OR),MLS#: 689441828
Facts & features
Interior
Bedrooms & bathrooms
- Bedrooms: 3
- Bathrooms: 2
- Full bathrooms: 2
- Main level bathrooms: 1
Primary bedroom
- Features: Balcony, French Doors, Hardwood Floors, Suite, Walkin Closet
- Level: Upper
- Area: 240
- Dimensions: 16 x 15
Bedroom 2
- Features: Hardwood Floors, Closet
- Level: Upper
- Area: 144
- Dimensions: 12 x 12
Bedroom 3
- Features: French Doors, Hardwood Floors, Closet
- Level: Main
- Area: 182
- Dimensions: 14 x 13
Dining room
- Features: Hardwood Floors
- Level: Main
- Area: 121
- Dimensions: 11 x 11
Kitchen
- Features: Builtin Range, Dishwasher, Disposal, Gas Appliances, Hardwood Floors, Microwave, Pantry, Builtin Oven, Free Standing Refrigerator
- Level: Main
- Area: 204
- Width: 12
Living room
- Features: Deck, Fireplace, French Doors, Hardwood Floors, Vaulted Ceiling
- Level: Main
- Area: 272
- Dimensions: 17 x 16
Heating
- Forced Air, Fireplace(s)
Cooling
- Central Air
Appliances
- Included: Built In Oven, Built-In Range, Dishwasher, Disposal, Free-Standing Range, Free-Standing Refrigerator, Gas Appliances, Microwave, Washer/Dryer, Gas Water Heater, Tank Water Heater
- Laundry: Laundry Room
Features
- Granite, High Ceilings, Vaulted Ceiling(s), Closet, Pantry, Balcony, Suite, Walk-In Closet(s), Tile
- Flooring: Hardwood, Tile
- Doors: French Doors
- Windows: Double Pane Windows, Vinyl Frames
- Basement: Crawl Space,Exterior Entry
- Number of fireplaces: 1
- Fireplace features: Gas
Interior area
- Total structure area: 1,989
- Total interior livable area: 1,989 sqft
Property
Parking
- Total spaces: 2
- Parking features: Driveway, Garage Door Opener, Attached
- Attached garage spaces: 2
- Has uncovered spaces: Yes
Accessibility
- Accessibility features: Main Floor Bedroom Bath, Accessibility
Features
- Levels: Two
- Stories: 2
- Patio & porch: Covered Deck, Deck, Porch
- Exterior features: Garden, Raised Beds, Yard, Balcony
- Fencing: Fenced
- Has view: Yes
- View description: Trees/Woods
Lot
- Size: 3,484 sqft
- Features: Private, SqFt 3000 to 4999
Details
- Parcel number: R2095670
Construction
Type & style
- Home type: Townhouse
- Property subtype: Residential, Townhouse
- Attached to another structure: Yes
Materials
- Shake Siding, Wood Siding
- Roof: Composition
Condition
- Resale
- New construction: No
- Year built: 2001
Utilities & green energy
- Gas: Gas
- Sewer: Public Sewer
- Water: Public
Community & neighborhood
Security
- Security features: Sidewalk
Location
- Region: Portland
HOA & financial
HOA
- Has HOA: Yes
- HOA fee: $484 annually
- Amenities included: Commons, Management
Other
Other facts
- Listing terms: Cash,Conventional
- Road surface type: Paved
Price history
| Date | Event | Price |
|---|---|---|
| 7/18/2025 | Sold | $619,000$311/sqft |
Source: | ||
| 6/17/2025 | Pending sale | $619,000$311/sqft |
Source: | ||
| 6/9/2025 | Price change | $619,000-3.1%$311/sqft |
Source: | ||
| 5/1/2025 | Listed for sale | $639,000+96.6%$321/sqft |
Source: | ||
| 4/17/2009 | Sold | $325,000-9.7%$163/sqft |
Source: Public Record Report a problem | ||
Public tax history
| Year | Property taxes | Tax assessment |
|---|---|---|
| 2025 | $8,103 +4.3% | $426,800 +3% |
| 2024 | $7,769 +6.5% | $414,370 +3% |
| 2023 | $7,292 +3.3% | $402,310 +3% |
Find assessor info on the county website
Neighborhood: Cedar Mill
Nearby schools
GreatSchools rating
- 8/10Cedar Mill Elementary SchoolGrades: K-5Distance: 0.5 mi
- 9/10Tumwater Middle SchoolGrades: 6-8Distance: 0.4 mi
- 9/10Sunset High SchoolGrades: 9-12Distance: 1.5 mi
Schools provided by the listing agent
- Elementary: Cedar Mill
- Middle: Tumwater
- High: Sunset
Source: RMLS (OR). This data may not be complete. We recommend contacting the local school district to confirm school assignments for this home.
Get a cash offer in 3 minutes
Find out how much your home could sell for in as little as 3 minutes with a no-obligation cash offer.
Estimated market value$598,500
Get a cash offer in 3 minutes
Find out how much your home could sell for in as little as 3 minutes with a no-obligation cash offer.
Estimated market value
$598,500

