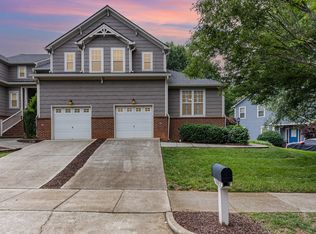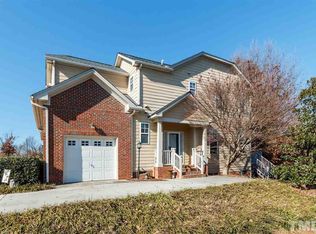Sold for $395,000
$395,000
11003 Louson Pl, Raleigh, NC 27614
3beds
1,524sqft
Townhouse, Residential
Built in 1999
1,742.4 Square Feet Lot
$386,000 Zestimate®
$259/sqft
$1,800 Estimated rent
Home value
$386,000
$367,000 - $405,000
$1,800/mo
Zestimate® history
Loading...
Owner options
Explore your selling options
What's special
This charming 3 bedroom, 2 1/2 bath townhome, located on a cul-de-sac, boasts a screened-in porch, fenced-in back patio, fresh paint throughout, hardwood flooring, gas fireplace, one car garage. There is also a room off the living room that can be a sunroom, flex area or formal dining. You choose! Located within walking distance to shopping, restaurants, medical offices, and more. You can enjoy sidewalks, walking trails and is very convenient to I540 and hospital! Optional pool membership available. 21 minutes to RDU airport. 29 min to Lenovo Cntr (PSNC arena), 25 min to downtown Raleigh, 18 min to downtown Wake Forest. Seller is lic. broker, seller is related to agent, Property is .9 miles from Wake Co. Convenience Center. Safe does NOT convey but is negotiable.
Zillow last checked: 8 hours ago
Listing updated: October 28, 2025 at 12:55am
Listed by:
Karen Johnson 919-608-7000,
Home Coach Realty
Bought with:
Veda Jeanine Bynum, 326852
eXp Realty, LLC - C
Source: Doorify MLS,MLS#: 10085345
Facts & features
Interior
Bedrooms & bathrooms
- Bedrooms: 3
- Bathrooms: 3
- Full bathrooms: 2
- 1/2 bathrooms: 1
Heating
- Electric
Cooling
- Ceiling Fan(s), Central Air, Electric
Appliances
- Included: Cooktop, Dishwasher, Electric Oven, Electric Water Heater, Oven, Refrigerator, Stainless Steel Appliance(s)
- Laundry: In Kitchen, Laundry Closet
Features
- Bathtub/Shower Combination, Open Floorplan, Pantry, Separate Shower, Walk-In Closet(s)
- Flooring: Carpet, Hardwood, Tile
- Basement: Crawl Space
- Has fireplace: Yes
- Fireplace features: Gas
Interior area
- Total structure area: 1,524
- Total interior livable area: 1,524 sqft
- Finished area above ground: 1,524
- Finished area below ground: 0
Property
Parking
- Total spaces: 2
- Parking features: Driveway, Garage Door Opener, Garage Faces Front, Inside Entrance
- Attached garage spaces: 1
Features
- Levels: Bi-Level
- Stories: 2
- Patio & porch: Covered, Front Porch, Rear Porch, Screened
- Exterior features: Fenced Yard
- Pool features: Swimming Pool Com/Fee
- Fencing: Back Yard, Fenced, Gate
- Has view: Yes
Lot
- Size: 1,742 sqft
- Features: Back Yard
Details
- Parcel number: 1728158848
- Special conditions: Standard
Construction
Type & style
- Home type: Townhouse
- Architectural style: Transitional
- Property subtype: Townhouse, Residential
Materials
- Brick Veneer, HardiPlank Type
- Foundation: Combination
- Roof: Shingle
Condition
- New construction: No
- Year built: 1999
Utilities & green energy
- Sewer: Public Sewer
- Water: Public
- Utilities for property: Cable Available, Electricity Connected, Natural Gas Connected
Community & neighborhood
Location
- Region: Raleigh
- Subdivision: Falls River Townhomes
HOA & financial
HOA
- Has HOA: Yes
- HOA fee: $391 annually
- Amenities included: Landscaping, Maintenance, Maintenance Grounds
- Services included: Maintenance Grounds
Other financial information
- Additional fee information: Second HOA Fee $239 Monthly
Other
Other facts
- Road surface type: Paved
Price history
| Date | Event | Price |
|---|---|---|
| 6/5/2025 | Sold | $395,000-1.2%$259/sqft |
Source: | ||
| 5/14/2025 | Pending sale | $399,999$262/sqft |
Source: | ||
| 5/9/2025 | Price change | $399,999-3.6%$262/sqft |
Source: | ||
| 3/28/2025 | Listed for sale | $415,000+58.4%$272/sqft |
Source: | ||
| 5/15/2020 | Sold | $262,000-1.1%$172/sqft |
Source: | ||
Public tax history
| Year | Property taxes | Tax assessment |
|---|---|---|
| 2025 | $3,165 +0.4% | $360,672 |
| 2024 | $3,152 +31.2% | $360,672 +64.9% |
| 2023 | $2,404 +7.6% | $218,670 |
Find assessor info on the county website
Neighborhood: North Raleigh
Nearby schools
GreatSchools rating
- 9/10Abbott's Creek Elementary SchoolGrades: PK-5Distance: 0.7 mi
- 1/10East Millbrook MiddleGrades: 6-8Distance: 3.7 mi
- 6/10Millbrook HighGrades: 9-12Distance: 3.1 mi
Schools provided by the listing agent
- Elementary: Wake - Abbotts Creek
- Middle: Wake - East Millbrook
- High: Wake - Millbrook
Source: Doorify MLS. This data may not be complete. We recommend contacting the local school district to confirm school assignments for this home.
Get a cash offer in 3 minutes
Find out how much your home could sell for in as little as 3 minutes with a no-obligation cash offer.
Estimated market value$386,000
Get a cash offer in 3 minutes
Find out how much your home could sell for in as little as 3 minutes with a no-obligation cash offer.
Estimated market value
$386,000

