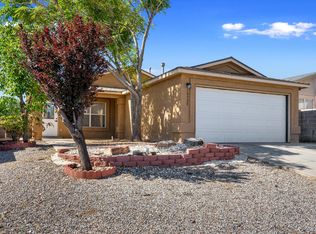Sold
Price Unknown
11004 Teal Rd SW, Albuquerque, NM 87121
3beds
1,244sqft
Single Family Residence
Built in 2002
5,227.2 Square Feet Lot
$281,700 Zestimate®
$--/sqft
$1,816 Estimated rent
Home value
$281,700
$256,000 - $307,000
$1,816/mo
Zestimate® history
Loading...
Owner options
Explore your selling options
What's special
Stop scrolling... you found the one! This newly refreshed and sparkling clean 3 bedroom, 2 bathroom home features fresh paint, all new flooring, new light fixtures, and MORE! Chef's kitchen has all new stainless steel appliances, gas range, microwave, pantry, and huge counter tops. Spacious living area with vaulted ceilings is perfect for entertaining, relaxing and more. Best of all - NO HOA fees or drama! With its inviting design and move-in ready condition, this home has everything you've been searching for. Reach out to the 450-HOME Team TODAY, because opportunities like this don't last long--schedule your showing today and make it yours before it's gone!
Zillow last checked: 8 hours ago
Listing updated: November 08, 2025 at 01:34pm
Listed by:
Dan Rowe 505-450-4663,
Berkshire Hathaway NM Prop
Bought with:
Salvador Sisneros, 53786
EXP Realty LLC
Gilbert S. Gallegos, 47638
EXP Realty LLC
Source: SWMLS,MLS#: 1090196
Facts & features
Interior
Bedrooms & bathrooms
- Bedrooms: 3
- Bathrooms: 2
- Full bathrooms: 2
Primary bedroom
- Level: Main
- Area: 135.3
- Dimensions: 12.3 x 11
Bedroom 2
- Level: Main
- Area: 99
- Dimensions: 9.9 x 10
Bedroom 3
- Level: Main
- Area: 110
- Dimensions: 10 x 11
Dining room
- Level: Main
- Area: 102.01
- Dimensions: 10.1 x 10.1
Kitchen
- Level: Main
- Area: 89.89
- Dimensions: 8.9 x 10.1
Living room
- Level: Main
- Area: 198.81
- Dimensions: 14.1 x 14.1
Heating
- Central, Forced Air
Cooling
- Evaporative Cooling
Appliances
- Laundry: Washer Hookup, Electric Dryer Hookup, Gas Dryer Hookup
Features
- Main Level Primary
- Flooring: Carpet, Vinyl
- Windows: Double Pane Windows, Insulated Windows
- Has basement: No
- Has fireplace: No
Interior area
- Total structure area: 1,244
- Total interior livable area: 1,244 sqft
Property
Parking
- Total spaces: 2
- Parking features: Garage
- Garage spaces: 2
Features
- Levels: One
- Stories: 1
- Patio & porch: Open, Patio
- Exterior features: Fence
- Fencing: Back Yard
Lot
- Size: 5,227 sqft
Details
- Parcel number: 100805525744512818
- Zoning description: R-1B*
Construction
Type & style
- Home type: SingleFamily
- Property subtype: Single Family Residence
Materials
- Stucco
- Roof: Shingle
Condition
- Resale
- New construction: No
- Year built: 2002
Details
- Builder name: Centex
Utilities & green energy
- Sewer: Public Sewer
- Water: Public
- Utilities for property: Electricity Connected, Sewer Connected, Water Connected
Green energy
- Energy generation: None
Community & neighborhood
Location
- Region: Albuquerque
HOA & financial
HOA
- Has HOA: Yes
- HOA fee: $100 quarterly
Other
Other facts
- Listing terms: Cash,Conventional,FHA,VA Loan
Price history
| Date | Event | Price |
|---|---|---|
| 11/7/2025 | Sold | -- |
Source: | ||
| 10/28/2025 | Pending sale | $285,500$230/sqft |
Source: | ||
| 10/17/2025 | Price change | $285,500-1%$230/sqft |
Source: | ||
| 10/8/2025 | Price change | $288,500-0.5%$232/sqft |
Source: | ||
| 9/26/2025 | Price change | $289,900-1.7%$233/sqft |
Source: | ||
Public tax history
| Year | Property taxes | Tax assessment |
|---|---|---|
| 2025 | $1,977 +3.2% | $46,790 +3% |
| 2024 | $1,917 +1.7% | $45,428 +3% |
| 2023 | $1,885 +3.5% | $44,105 +3% |
Find assessor info on the county website
Neighborhood: Route 66 West
Nearby schools
GreatSchools rating
- 7/10Carlos Rey Elementary SchoolGrades: PK-5Distance: 0.4 mi
- 4/10Truman Middle SchoolGrades: 6-8Distance: 1.1 mi
- 7/10Atrisco Heritage Academy High SchoolGrades: 9-12Distance: 2.5 mi
Schools provided by the listing agent
- Elementary: Carlos Rey
- Middle: George I. Sanchez
- High: Atrisco Heritage
Source: SWMLS. This data may not be complete. We recommend contacting the local school district to confirm school assignments for this home.
Get a cash offer in 3 minutes
Find out how much your home could sell for in as little as 3 minutes with a no-obligation cash offer.
Estimated market value$281,700
Get a cash offer in 3 minutes
Find out how much your home could sell for in as little as 3 minutes with a no-obligation cash offer.
Estimated market value
$281,700
