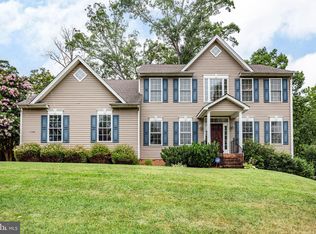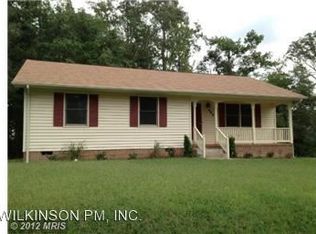welcome home! This stunning 5 bedroom 4 full bath colonial home is filled with custom upgrades. We also have a first floor bedroom and a full bath & 2 story hall entry way You are walking into lots of light and big windows with dining room to your left and sitting room to your right. Moving into the kitchen you will pass by the laundry room right off the garage and then walk into the gourmet kitchen with its kitchen island ( granite countertops, back splash, ss appliances ) & view into the family room & sliding doors onto the large beautiful deck outside. We have stainless steel appliances & granite counter tops and a beautiful pantry with custom glass doors. The family room has a gas burning marble fireplace for cozy evenings with view over the kitchen & garden. Walking through the glass sliding doors into the yard we have a large wooden deck overlooking lawn & trees in a private setting. small creek can be heard. Your place to relax and have family and friends to entertain and play. On the 2nd level we have a beautiful master bedroom with sitting area for morning coffee and very large master bath with dual vanities, soaking tub & stand alone shower. You can access the oversized master bedroom walk in custom built closet, from bathroom or bedroom. The large windows and cathedral ceilings creates a beautiful setting and views to the garden. The other 3 bedrooms share a full bath with double sink and beautiful finishes. The large finished basement has a full bath, built in shelves & large walk up stairs to the garden. Perfect hang out area for kiddos or getaway "den" for sports games or man "den". The backyard is little over half an acre but feels like a little oasis. 15 min to downtown fredericksburg, I95 and VRE. Mature landscaping finalizes the gorgeous setting of this home. A must see!
This property is off market, which means it's not currently listed for sale or rent on Zillow. This may be different from what's available on other websites or public sources.

