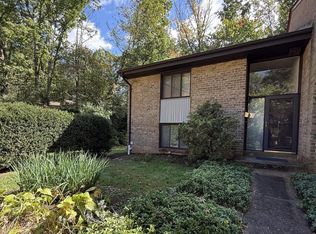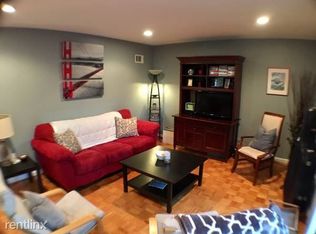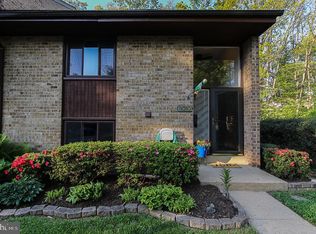Sold for $595,000
$595,000
11006 Saffold Way, Reston, VA 20190
3beds
1,964sqft
Townhouse
Built in 1971
1,876 Square Feet Lot
$607,000 Zestimate®
$303/sqft
$3,296 Estimated rent
Home value
$607,000
$565,000 - $649,000
$3,296/mo
Zestimate® history
Loading...
Owner options
Explore your selling options
What's special
3 Bedrooms / 2 Full Baths / 1 Half Bath - Three - Level Townhome In Reston: Hillcrest Cluster: Features Include *Hardwood Flooring on the Main Level and Bedroom Levels *New Carpet in Living Room *Freshly Painted *Updated Kitchen with Stainless Steel Appliances *Granite Counter Tops *Living Room Includes an Oversized Sliding Rear Doors Leading Out to Backyard Deck *Fenced Backyard *Backs to Landscaped Common Area *Eat-In Kitchen with Table Space *Upper Level Primary Bedroom with Large Walk-In Closet *Ensuite Primary Bathroom * Upper Level includes Two (2) Additional Bedrooms and Full Hall Bathroom *Expansive Storage Closet on Bedroom Level *Pull-Down Attic Stairs with Floored Attic Space *Very Convenient (Walking Distance) to Reston’s Uplands Recreation Center which includes Pool/Tennis/Pickleball/BasketBall *On the Public Bus Route *2 miles (5 minutes) to Wiehle/Reston Metro Rail Station (Silver Line) *3 miles to Reston Town Center *12 Minute Ride to Dulles International Airport (IAD) *Close to Shopping and Groceries *HOA Fees includes use of the recreational amenities the Reston Association Offers such as 1,350 Acres of Open Space, including Four Lakes, 55 miles walking/jogging/biking trails, 15 Pools, 4 Lakes, Picnic and Recreation Areas, 52 tennis courts (26 lit for night play), Basketball Courts and Soccer Fields and Two (2) Community Centers .
Zillow last checked: 8 hours ago
Listing updated: November 15, 2024 at 08:48am
Listed by:
Tim Kotlowski 571-926-5947,
Long & Foster Real Estate, Inc.
Bought with:
Kevin Carter, 0225059627
RE/MAX Distinctive Real Estate, Inc.
Source: Bright MLS,MLS#: VAFX2206356
Facts & features
Interior
Bedrooms & bathrooms
- Bedrooms: 3
- Bathrooms: 3
- Full bathrooms: 2
- 1/2 bathrooms: 1
Basement
- Area: 0
Heating
- Forced Air, Natural Gas
Cooling
- Central Air, Ceiling Fan(s), Electric
Appliances
- Included: Dishwasher, Disposal, Dryer, Ice Maker, Refrigerator, Cooktop, Washer, Gas Water Heater
- Laundry: Dryer In Unit, Lower Level, Washer In Unit, Hookup
Features
- Combination Dining/Living, Kitchen - Country, Floor Plan - Traditional, Dry Wall
- Flooring: Carpet, Vinyl, Hardwood, Tile/Brick
- Doors: Insulated, Sliding Glass, Storm Door(s)
- Windows: Insulated Windows, Vinyl Clad
- Has basement: No
- Has fireplace: No
Interior area
- Total structure area: 1,964
- Total interior livable area: 1,964 sqft
- Finished area above ground: 1,964
- Finished area below ground: 0
Property
Parking
- Total spaces: 16
- Parking features: General Common Elements, Lighted, Paved, Parking Lot
Accessibility
- Accessibility features: None
Features
- Levels: Three
- Stories: 3
- Patio & porch: Deck, Porch, Patio
- Exterior features: Sidewalks, Street Lights
- Pool features: None
Lot
- Size: 1,876 sqft
- Features: Backs - Open Common Area, Backs to Trees
Details
- Additional structures: Above Grade, Below Grade
- Parcel number: 0181 02030004
- Zoning: 370
- Special conditions: Standard
Construction
Type & style
- Home type: Townhouse
- Architectural style: Contemporary
- Property subtype: Townhouse
Materials
- Wood Siding, Brick
- Foundation: Slab
- Roof: Asphalt,Shingle
Condition
- Very Good
- New construction: No
- Year built: 1971
Utilities & green energy
- Electric: Underground
- Sewer: Public Sewer
- Water: Public
- Utilities for property: Cable Available, Electricity Available, Natural Gas Available, Phone Available, Sewer Available, Underground Utilities, Water Available, Fiber Optic, Cable, Broadband, LTE Internet Service
Community & neighborhood
Security
- Security features: Main Entrance Lock, Security System
Location
- Region: Reston
- Subdivision: Hillcrest Cluster
HOA & financial
HOA
- Has HOA: Yes
- HOA fee: $1,360 annually
- Amenities included: Baseball Field, Basketball Court, Bike Trail, Clubhouse, Community Center, Jogging Path, Lake, Meeting Room, Picnic Area, Party Room, Indoor Pool, Recreation Facilities, Soccer Field, Pool, Tennis Court(s), Tot Lots/Playground, Water/Lake Privileges
- Services included: Common Area Maintenance, Management, Recreation Facility, Pool(s), Reserve Funds, Road Maintenance, Snow Removal, Trash
- Association name: RESTON ASSOCIATION
Other
Other facts
- Listing agreement: Exclusive Right To Sell
- Listing terms: FHA,Conventional,VA Loan
- Ownership: Fee Simple
- Road surface type: Black Top, Paved
Price history
| Date | Event | Price |
|---|---|---|
| 11/15/2024 | Sold | $595,000$303/sqft |
Source: | ||
| 10/23/2024 | Contingent | $595,000$303/sqft |
Source: | ||
| 10/19/2024 | Listed for sale | $595,000+52.2%$303/sqft |
Source: | ||
| 8/27/2018 | Sold | $391,000+0.3%$199/sqft |
Source: Public Record Report a problem | ||
| 7/26/2018 | Pending sale | $389,900$199/sqft |
Source: RE/MAX Allegiance #1001537056 Report a problem | ||
Public tax history
| Year | Property taxes | Tax assessment |
|---|---|---|
| 2025 | $6,836 +8.3% | $568,270 +8.5% |
| 2024 | $6,315 +3.1% | $523,820 +0.6% |
| 2023 | $6,122 +1.1% | $520,830 +2.4% |
Find assessor info on the county website
Neighborhood: Wiehle Ave - Reston Pky
Nearby schools
GreatSchools rating
- 6/10Forest Edge Elementary SchoolGrades: PK-6Distance: 0.3 mi
- 6/10Hughes Middle SchoolGrades: 7-8Distance: 2.6 mi
- 6/10South Lakes High SchoolGrades: 9-12Distance: 2.8 mi
Schools provided by the listing agent
- Elementary: Forest Edge
- Middle: Hughes
- High: South Lakes
- District: Fairfax County Public Schools
Source: Bright MLS. This data may not be complete. We recommend contacting the local school district to confirm school assignments for this home.
Get a cash offer in 3 minutes
Find out how much your home could sell for in as little as 3 minutes with a no-obligation cash offer.
Estimated market value$607,000
Get a cash offer in 3 minutes
Find out how much your home could sell for in as little as 3 minutes with a no-obligation cash offer.
Estimated market value
$607,000


