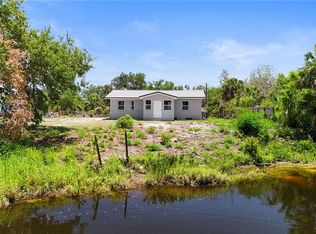Well maintained manufactured home located on Bull Frog Creek. Access to the Bay is 1 1/2 miles by water. Established lush landscaping. Enjoy the wonderful view of the water from screened in back porch or fish from the water bank. Kitchen has been remolded. New counter tops, cabinets and stainless steel appliances. Very large bedrooms. This property has to be seen to be appreciated.
This property is off market, which means it's not currently listed for sale or rent on Zillow. This may be different from what's available on other websites or public sources.
