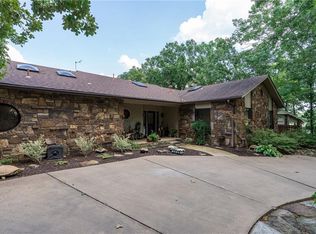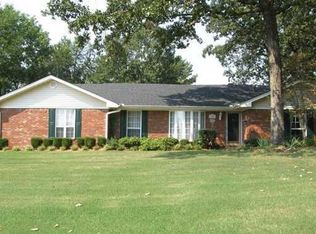This beautiful 3BR, 3.5 bath private and secluded very rare estate like home which boast 4,250 sqft livable space (6570 sqft total) with a porte-cochère and 3 car garage. Features include access to the Arkansas River with private dock with electric, a huge living room with vaulted ceilings and fireplace, Sun-room with separate central AC, big kitchen with granite counter-tops with a large island, whirlpool tub in master bath with separate walk-in shower, in-ground pool, hot tub on upper deck outside master, inside and outside bar, finished walk-out basement features a fireplace with a full bath, office, ample storage, sprinkler system and so much more. Gorgeous views from the pool, large upper deck and lower decks across the back of the house across the over an acre of park like backyard sitting on the water directly across from Springhill park. New roof installed February 2017 and 2 new HVAC unit installed upstairs August 2016 and downstairs June 2017. All of this with the added security of an elaborate security system and CCTV Cameras. Includes all the amenities of Village Harbor HAO. Note, this home is on the Arkansas river but is not in a flood plane because the house is elevated (the back yard is in a flood plane).
This property is off market, which means it's not currently listed for sale or rent on Zillow. This may be different from what's available on other websites or public sources.


