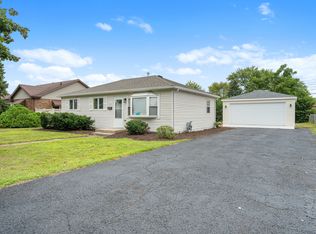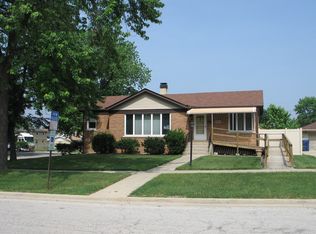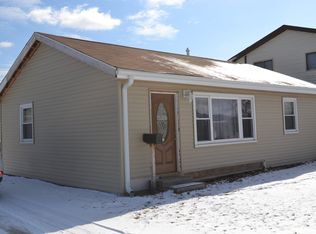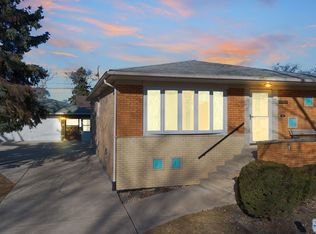Closed
$370,000
11007 Major Ave, Chicago Ridge, IL 60415
3beds
--sqft
Single Family Residence
Built in 1954
8,710 Square Feet Lot
$371,600 Zestimate®
$--/sqft
$2,796 Estimated rent
Home value
$371,600
$349,000 - $394,000
$2,796/mo
Zestimate® history
Loading...
Owner options
Explore your selling options
What's special
Welcome to this beautifully maintained all-brick raised ranch that blends timeless charm with modern updates throughout. This 3-bedroom, 2 full-bath home features a spacious layout with thoughtful upgrades completed within the last five years. Step inside to find a bright and inviting living space, perfect for relaxing or entertaining guests. The updated kitchen is a standout, complete with Bosch stainless steel appliances, custom cabinetry, modern countertops, and a convenient slide-in pantry that adds both style and storage. Both full bathrooms have been tastefully renovated with contemporary finishes, offering comfort and functionality. Downstairs, the lookout basement is filled with natural light and provides a versatile space for a second living area, home office, playroom, or gym. The home also features a newer furnace and some newer windows, enhancing energy efficiency and comfort year-round. Outside, enjoy a beautifully landscaped yard with plenty of space to unwind or entertain. The extended driveway offers ample parking, making it easy for guests or additional vehicles. Whether you're a first-time buyer or simply looking to downsize without sacrificing quality, this move-in-ready home checks all the boxes. Located in a desirable neighborhood close to parks, schools, shopping, and transportation-this one won't last long!
Zillow last checked: 8 hours ago
Listing updated: August 01, 2025 at 06:29pm
Listing courtesy of:
Randi Quigley 708-446-0328,
eXp Realty,
Jessica Koce-Diaz 708-359-0566,
eXp Realty
Bought with:
Sohe Reyes
Smart Home Realty
Source: MRED as distributed by MLS GRID,MLS#: 12361281
Facts & features
Interior
Bedrooms & bathrooms
- Bedrooms: 3
- Bathrooms: 2
- Full bathrooms: 2
Primary bedroom
- Features: Bathroom (Full)
- Level: Lower
- Area: 240 Square Feet
- Dimensions: 15X16
Bedroom 2
- Features: Flooring (Carpet)
- Level: Main
- Area: 110 Square Feet
- Dimensions: 10X11
Bedroom 3
- Features: Flooring (Carpet)
- Level: Main
- Area: 121 Square Feet
- Dimensions: 11X11
Dining room
- Level: Main
- Area: 110 Square Feet
- Dimensions: 10X11
Family room
- Level: Lower
- Area: 224 Square Feet
- Dimensions: 16X14
Kitchen
- Level: Main
- Area: 140 Square Feet
- Dimensions: 14X10
Laundry
- Level: Lower
- Area: 140 Square Feet
- Dimensions: 10X14
Living room
- Features: Flooring (Carpet)
- Level: Main
- Area: 384 Square Feet
- Dimensions: 16X24
Heating
- Natural Gas
Cooling
- Central Air
Appliances
- Included: Range, Microwave, Dishwasher, Refrigerator
Features
- Basement: Finished,Partial Exposure,Full
Interior area
- Total structure area: 0
Property
Parking
- Total spaces: 2
- Parking features: Detached, Garage
- Garage spaces: 2
Accessibility
- Accessibility features: No Disability Access
Lot
- Size: 8,710 sqft
- Dimensions: 134X65X134X65
Details
- Parcel number: 24174090320000
- Special conditions: None
Construction
Type & style
- Home type: SingleFamily
- Property subtype: Single Family Residence
Materials
- Brick
Condition
- New construction: No
- Year built: 1954
Utilities & green energy
- Sewer: Public Sewer
- Water: Public
Community & neighborhood
Location
- Region: Chicago Ridge
Other
Other facts
- Listing terms: Conventional
- Ownership: Fee Simple
Price history
| Date | Event | Price |
|---|---|---|
| 7/30/2025 | Sold | $370,000-2.4% |
Source: | ||
| 7/4/2025 | Contingent | $379,000 |
Source: | ||
| 6/21/2025 | Listed for sale | $379,000 |
Source: | ||
| 5/19/2025 | Contingent | $379,000 |
Source: | ||
| 5/9/2025 | Listed for sale | $379,000 |
Source: | ||
Public tax history
| Year | Property taxes | Tax assessment |
|---|---|---|
| 2023 | $5,849 +27.1% | $24,000 +34% |
| 2022 | $4,603 | $17,905 |
| 2021 | -- | $17,905 |
Find assessor info on the county website
Neighborhood: 60415
Nearby schools
GreatSchools rating
- 4/10Ridge Central Elementary SchoolGrades: PK-5Distance: 0.6 mi
- 3/10Elden D Finley Jr High SchoolGrades: 6-8Distance: 0.7 mi
- 4/10H L Richards High Sch(Campus)Grades: 9-12Distance: 0.5 mi
Schools provided by the listing agent
- District: 127.5
Source: MRED as distributed by MLS GRID. This data may not be complete. We recommend contacting the local school district to confirm school assignments for this home.
Get a cash offer in 3 minutes
Find out how much your home could sell for in as little as 3 minutes with a no-obligation cash offer.
Estimated market value$371,600
Get a cash offer in 3 minutes
Find out how much your home could sell for in as little as 3 minutes with a no-obligation cash offer.
Estimated market value
$371,600



