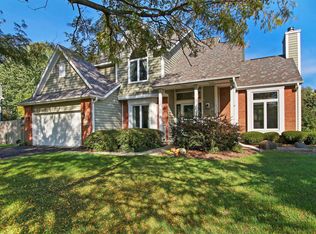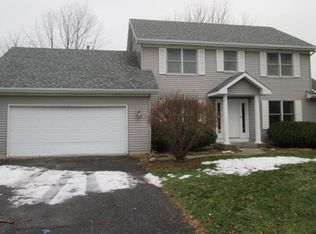Closed
$475,000
11008 Michigan Dr, Spring Grove, IL 60081
4beds
2,280sqft
Single Family Residence
Built in 1995
1.04 Acres Lot
$535,000 Zestimate®
$208/sqft
$3,558 Estimated rent
Home value
$535,000
$508,000 - $562,000
$3,558/mo
Zestimate® history
Loading...
Owner options
Explore your selling options
What's special
COME SEE THIS GORGEOUS 4 BR/3.5 BATH HOME SITUATED ON A BEAUTIFULLY LANDSCAPED ACRE BACKING TO A PLAYGROUND/PARK WITHIN THE DESIRABLE BREEZY LAWN ESTATES! SPACIOUS & OPEN FLOOR PLAN FEATURES STUNNING VAULTED CEILINGS OVER A FORMAL DINING ROOM & DEN/OFFICE AREA WHICH COULD BE USED AS A FIRST FLOOR BEDROOM OR EXTRA FAMILY ROOM! UPDATED KITCHEN & EAT IN DINING AREA WITH SLIDING GLASS DOORS LEAD TO A SERENE SCREENED IN GAZEBO ON OVERSIZED DECK OVERLOOKING THE PEACEFUL PARK & WOODS! GREAT FOR ENTERTAINING! LARGE FAMILY ROOM FEATURES COZY BRICK FIREPLACE & SCENIC VIEWS! LAUNDRY & OVERSIZED HALF BATH ALSO ON MAIN LEVEL! HUGE LUXURIOUS MASTER BEDROOM & BATHROOM WITH JACUZZI & WALK-IN CLOSET! FULL FINISHED BASEMENT INCLUDES LOOKOUT WINDOWS, SAUNA FOR 6, FULL BATH, & AN ADDITIONAL STORAGE/MULTI-PURPOSE ROOM. ATTACHED 3 CAR GARAGE ALSO HAS SPACE FOR A WORKSHOP, AMPLE STORAGE IN ATTIC & AN ADJOINING FENCED IN AREA FOR RV STORAGE OR WHATEVER YOU WISH!! NEW ROOF, SIDING, GUTTERS & GARAGE DOOR! PLEASURE TO SHOW! DEFINITELY A PRIDE OF OWNERSHIP! COME SEE IT BEFORE IT'S GONE!
Zillow last checked: 8 hours ago
Listing updated: June 07, 2023 at 01:03am
Listing courtesy of:
Kate Kelly 773-949-3123,
Baird & Warner
Bought with:
Nikki Nielsen
Keller Williams North Shore West
Nikki Nielsen
Keller Williams North Shore West
Source: MRED as distributed by MLS GRID,MLS#: 11762182
Facts & features
Interior
Bedrooms & bathrooms
- Bedrooms: 4
- Bathrooms: 4
- Full bathrooms: 3
- 1/2 bathrooms: 1
Primary bedroom
- Features: Flooring (Carpet), Window Treatments (All), Bathroom (Full, Double Sink, Whirlpool & Sep Shwr)
- Level: Second
- Area: 234 Square Feet
- Dimensions: 13X18
Bedroom 2
- Features: Flooring (Carpet), Window Treatments (All)
- Level: Second
- Area: 156 Square Feet
- Dimensions: 12X13
Bedroom 3
- Features: Flooring (Carpet), Window Treatments (All)
- Level: Second
- Area: 132 Square Feet
- Dimensions: 11X12
Bedroom 4
- Features: Flooring (Carpet), Window Treatments (All)
- Level: Second
- Area: 132 Square Feet
- Dimensions: 11X12
Other
- Level: Attic
- Area: 552 Square Feet
- Dimensions: 24X23
Dining room
- Features: Flooring (Carpet), Window Treatments (All)
- Level: Main
- Area: 144 Square Feet
- Dimensions: 12X12
Eating area
- Features: Flooring (Hardwood), Window Treatments (All)
- Level: Main
- Area: 117 Square Feet
- Dimensions: 9X13
Other
- Features: Flooring (Carpet), Window Treatments (All)
- Level: Basement
- Area: 768 Square Feet
- Dimensions: 32X24
Kitchen
- Features: Kitchen (Eating Area-Table Space, Island, Granite Counters, Pantry, Updated Kitchen), Flooring (Hardwood), Window Treatments (All)
- Level: Main
- Area: 121 Square Feet
- Dimensions: 11X11
Laundry
- Features: Flooring (Wood Laminate)
- Level: Main
- Area: 48 Square Feet
- Dimensions: 6X8
Living room
- Features: Flooring (Carpet), Window Treatments (All)
- Level: Main
- Area: 280 Square Feet
- Dimensions: 20X14
Office
- Features: Flooring (Carpet), Window Treatments (All)
- Level: Main
- Area: 144 Square Feet
- Dimensions: 12X12
Storage
- Features: Flooring (Carpet), Window Treatments (All)
- Level: Basement
- Area: 144 Square Feet
- Dimensions: 12X12
Walk in closet
- Features: Flooring (Carpet)
- Level: Second
- Area: 60 Square Feet
- Dimensions: 10X6
Heating
- Natural Gas, Forced Air
Cooling
- Central Air
Appliances
- Included: Range, Microwave, Dishwasher, Refrigerator, Washer, Dryer, Stainless Steel Appliance(s), Gas Cooktop, Gas Water Heater
- Laundry: Main Level, In Unit, Laundry Chute, Laundry Closet, Sink
Features
- Cathedral Ceiling(s), Sauna, 1st Floor Bedroom, Walk-In Closet(s), Open Floorplan, Granite Counters, Separate Dining Room, Pantry
- Flooring: Hardwood, Carpet
- Doors: Storm Door(s)
- Windows: Screens, Drapes, Insulated Windows
- Basement: Finished,Partial Exposure,Rec/Family Area,Sleeping Area,Storage Space,Full
- Attic: Unfinished
- Number of fireplaces: 1
- Fireplace features: Attached Fireplace Doors/Screen, Gas Log, Gas Starter, Masonry, Stubbed in Gas Line, Family Room
Interior area
- Total structure area: 3,420
- Total interior livable area: 2,280 sqft
- Finished area below ground: 1,140
Property
Parking
- Total spaces: 10
- Parking features: Asphalt, Garage Door Opener, On Site, Garage Owned, Attached, Off Street, Driveway, Owned, Garage
- Attached garage spaces: 3
- Has uncovered spaces: Yes
Accessibility
- Accessibility features: No Disability Access
Features
- Stories: 2
- Patio & porch: Deck
Lot
- Size: 1.04 Acres
- Dimensions: 155 X 293
- Features: Backs to Trees/Woods
Details
- Additional structures: RV/Boat Storage
- Parcel number: 0507229003
- Special conditions: None
- Other equipment: Water-Softener Owned, TV-Cable, Ceiling Fan(s), Sump Pump
Construction
Type & style
- Home type: SingleFamily
- Property subtype: Single Family Residence
Materials
- Aluminum Siding, Brick
- Foundation: Concrete Perimeter
- Roof: Asphalt
Condition
- New construction: No
- Year built: 1995
Utilities & green energy
- Electric: Circuit Breakers
- Sewer: Septic Tank
- Water: Well
Community & neighborhood
Security
- Security features: Closed Circuit Camera(s)
Community
- Community features: Park
Location
- Region: Spring Grove
- Subdivision: Breezy Lawn Estates
HOA & financial
HOA
- Has HOA: Yes
- HOA fee: $75 annually
- Services included: Exterior Maintenance
Other
Other facts
- Listing terms: VA
- Ownership: Fee Simple
Price history
| Date | Event | Price |
|---|---|---|
| 6/5/2023 | Sold | $475,000+1.1%$208/sqft |
Source: | ||
| 4/22/2023 | Contingent | $469,900$206/sqft |
Source: | ||
| 4/18/2023 | Listed for sale | $469,900+35%$206/sqft |
Source: | ||
| 9/25/2018 | Listing removed | $347,999$153/sqft |
Source: Graff Realty #09906653 Report a problem | ||
| 5/4/2018 | Listed for sale | $347,999+5.5%$153/sqft |
Source: Graff Realty #09906653 Report a problem | ||
Public tax history
| Year | Property taxes | Tax assessment |
|---|---|---|
| 2024 | $10,764 +7% | $151,316 +7.2% |
| 2023 | $10,057 +4.4% | $141,126 +13.7% |
| 2022 | $9,634 +5.5% | $124,143 +6.1% |
Find assessor info on the county website
Neighborhood: 60081
Nearby schools
GreatSchools rating
- 6/10Richmond Grade SchoolGrades: PK-5Distance: 4.6 mi
- 6/10Nippersink Middle SchoolGrades: 6-8Distance: 4.3 mi
- 8/10Richmond-Burton High SchoolGrades: 9-12Distance: 5.1 mi
Schools provided by the listing agent
- Elementary: Spring Grove Elementary School
- Middle: Nippersink Middle School
- High: Richmond-Burton Community High S
- District: 2
Source: MRED as distributed by MLS GRID. This data may not be complete. We recommend contacting the local school district to confirm school assignments for this home.
Get a cash offer in 3 minutes
Find out how much your home could sell for in as little as 3 minutes with a no-obligation cash offer.
Estimated market value$535,000
Get a cash offer in 3 minutes
Find out how much your home could sell for in as little as 3 minutes with a no-obligation cash offer.
Estimated market value
$535,000

