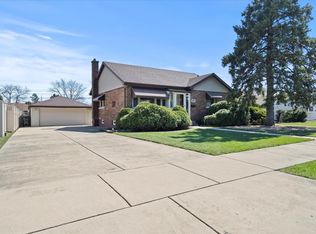Closed
$325,000
11008 Parkside Ave, Chicago Ridge, IL 60415
3beds
1,330sqft
Single Family Residence
Built in 1973
8,680 Square Feet Lot
$359,500 Zestimate®
$244/sqft
$2,787 Estimated rent
Home value
$359,500
$338,000 - $381,000
$2,787/mo
Zestimate® history
Loading...
Owner options
Explore your selling options
What's special
WOW! This oversized brick raised ranch that offers 3 spacious bedrooms, 1.5 bathrooms, and a full basement bursting with possibilities. This home is a rare find at this price point! Step inside to a bright and airy living space, where hardwood floors throughout add warmth and character. The large kitchen boasts plenty of cabinet storage and room for a dining table-perfect for gathering with family and friends. The generously sized bedrooms provide a cozy retreat, while the full basement offers additional storage or the potential to create extra living space. Outside, you'll love the 2.5-car garage complete with a screened-in porch, ideal for relaxing and enjoying the fresh air no matter the season. Located in a highly desirable area, this home is just minutes from major highways, public transportation, shopping, dining, and top-rated schools-making commuting and daily errands a breeze! This solid, well-maintained home is priced to sell and won't last long! Schedule your showing today before it's gone!
Zillow last checked: 8 hours ago
Listing updated: May 17, 2025 at 01:01am
Listing courtesy of:
Colleen Basinski 708-277-9229,
Real Broker, LLC,
Bart Basinski 708-568-0068,
Real Broker, LLC
Bought with:
Gustavo Ruvalcaba
eXp Realty
Source: MRED as distributed by MLS GRID,MLS#: 12308234
Facts & features
Interior
Bedrooms & bathrooms
- Bedrooms: 3
- Bathrooms: 2
- Full bathrooms: 1
- 1/2 bathrooms: 1
Primary bedroom
- Features: Flooring (Hardwood), Window Treatments (Blinds)
- Level: Main
- Area: 182 Square Feet
- Dimensions: 14X13
Bedroom 2
- Features: Flooring (Hardwood), Window Treatments (Blinds)
- Level: Main
- Area: 154 Square Feet
- Dimensions: 14X11
Bedroom 3
- Features: Flooring (Hardwood), Window Treatments (Blinds)
- Level: Main
- Area: 110 Square Feet
- Dimensions: 11X10
Kitchen
- Features: Kitchen (Eating Area-Table Space), Flooring (Hardwood)
- Level: Main
- Area: 190 Square Feet
- Dimensions: 19X10
Laundry
- Level: Basement
- Area: 64 Square Feet
- Dimensions: 8X8
Living room
- Features: Flooring (Carpet), Window Treatments (Blinds)
- Level: Main
- Area: 252 Square Feet
- Dimensions: 18X14
Heating
- Natural Gas
Cooling
- Central Air
Appliances
- Included: Range, Dishwasher, Refrigerator
- Laundry: Gas Dryer Hookup
Features
- Basement: Unfinished,Full
- Attic: Unfinished
Interior area
- Total structure area: 0
- Total interior livable area: 1,330 sqft
Property
Parking
- Total spaces: 2.5
- Parking features: Concrete, Garage Door Opener, On Site, Garage Owned, Detached, Garage
- Garage spaces: 2.5
- Has uncovered spaces: Yes
Accessibility
- Accessibility features: No Disability Access
Lot
- Size: 8,680 sqft
Details
- Parcel number: 24174090400000
- Special conditions: None
Construction
Type & style
- Home type: SingleFamily
- Architectural style: Ranch
- Property subtype: Single Family Residence
Materials
- Brick
- Foundation: Concrete Perimeter
- Roof: Asphalt
Condition
- New construction: No
- Year built: 1973
Utilities & green energy
- Electric: Circuit Breakers
- Sewer: Public Sewer
- Water: Lake Michigan, Public
Community & neighborhood
Community
- Community features: Park
Location
- Region: Chicago Ridge
Other
Other facts
- Listing terms: Conventional
- Ownership: Fee Simple
Price history
| Date | Event | Price |
|---|---|---|
| 5/14/2025 | Sold | $325,000$244/sqft |
Source: | ||
| 4/24/2025 | Contingent | $325,000$244/sqft |
Source: | ||
| 4/6/2025 | Listed for sale | $325,000$244/sqft |
Source: | ||
| 3/25/2025 | Contingent | $325,000$244/sqft |
Source: | ||
| 3/12/2025 | Listed for sale | $325,000$244/sqft |
Source: | ||
Public tax history
| Year | Property taxes | Tax assessment |
|---|---|---|
| 2023 | $6,822 +41.4% | $27,000 +46.2% |
| 2022 | $4,823 +3.1% | $18,467 |
| 2021 | $4,676 -2% | $18,467 |
Find assessor info on the county website
Neighborhood: 60415
Nearby schools
GreatSchools rating
- 4/10Ridge Central Elementary SchoolGrades: PK-5Distance: 0.6 mi
- 3/10Elden D Finley Jr High SchoolGrades: 6-8Distance: 0.7 mi
- 4/10H L Richards High Sch(Campus)Grades: 9-12Distance: 0.5 mi
Schools provided by the listing agent
- Elementary: Ridge Central Elementary School
- Middle: Elden D Finley Junior High Schoo
- High: H L Richards High School (Campus
- District: 127.5
Source: MRED as distributed by MLS GRID. This data may not be complete. We recommend contacting the local school district to confirm school assignments for this home.
Get a cash offer in 3 minutes
Find out how much your home could sell for in as little as 3 minutes with a no-obligation cash offer.
Estimated market value$359,500
Get a cash offer in 3 minutes
Find out how much your home could sell for in as little as 3 minutes with a no-obligation cash offer.
Estimated market value
$359,500
