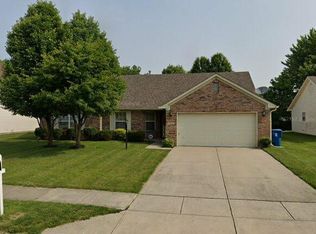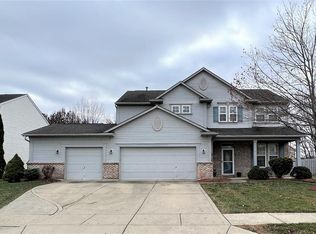Sold
$255,000
11008 Springtree Pl, Indianapolis, IN 46239
3beds
1,990sqft
Residential, Single Family Residence
Built in 1996
9,147.6 Square Feet Lot
$258,500 Zestimate®
$128/sqft
$1,923 Estimated rent
Home value
$258,500
$240,000 - $277,000
$1,923/mo
Zestimate® history
Loading...
Owner options
Explore your selling options
What's special
Great 3BR and 2.5BA in Warren Township. Vaulted entry way opening up to wood staircase. Formal living and dining room. Beautiful updated kitchen with butcher block countertops and stainless steel appliances. Living room with wood burning fireplace that overlooks the private backyard. Both upstairs bathrooms have been fully updated. Laundry on second floor as well. Large fully fenced backyard with storage shed. Back of lot has mature pine trees creating additional privacy to enjoy backyard entertaining and cookouts. Easy access to I70 straight into downtown Indianapolis for an easy commute.
Zillow last checked: 8 hours ago
Listing updated: November 05, 2025 at 02:24pm
Listing Provided by:
Kyle Morris 317-649-5122,
F.C. Tucker Company
Bought with:
Leixa Molina
BluPrint Real Estate Group
Source: MIBOR as distributed by MLS GRID,MLS#: 22055130
Facts & features
Interior
Bedrooms & bathrooms
- Bedrooms: 3
- Bathrooms: 3
- Full bathrooms: 2
- 1/2 bathrooms: 1
- Main level bathrooms: 1
Primary bedroom
- Level: Upper
- Area: 216 Square Feet
- Dimensions: 12x18
Bedroom 2
- Level: Upper
- Area: 100 Square Feet
- Dimensions: 10x10
Bedroom 3
- Level: Upper
- Area: 120 Square Feet
- Dimensions: 12x10
Dining room
- Level: Main
- Area: 132 Square Feet
- Dimensions: 12x11
Family room
- Level: Main
- Area: 216 Square Feet
- Dimensions: 12x18
Kitchen
- Level: Main
- Area: 150 Square Feet
- Dimensions: 10x15
Heating
- Forced Air, Electric
Cooling
- Central Air
Appliances
- Included: Dishwasher, Electric Water Heater, MicroHood, Electric Oven, Refrigerator
- Laundry: Upper Level
Features
- Attic Access, Eat-in Kitchen, Pantry, Smart Thermostat
- Has basement: No
- Attic: Access Only
- Number of fireplaces: 1
- Fireplace features: Wood Burning
Interior area
- Total structure area: 1,990
- Total interior livable area: 1,990 sqft
Property
Parking
- Total spaces: 2
- Parking features: Attached
- Attached garage spaces: 2
Features
- Levels: Two
- Stories: 2
- Patio & porch: Patio, Covered
- Fencing: Fenced,Full
Lot
- Size: 9,147 sqft
- Features: Sidewalks, Street Lights, Suburb, Mature Trees
Details
- Additional structures: Barn Mini
- Parcel number: 490910115051000700
- Horse amenities: None
Construction
Type & style
- Home type: SingleFamily
- Architectural style: Traditional
- Property subtype: Residential, Single Family Residence
Materials
- Brick, Vinyl Siding
- Foundation: Slab
Condition
- New construction: No
- Year built: 1996
Utilities & green energy
- Water: Public
Community & neighborhood
Location
- Region: Indianapolis
- Subdivision: Cedar Springs
HOA & financial
HOA
- Has HOA: Yes
- HOA fee: $214 annually
- Services included: Association Home Owners
- Association phone: 317-767-7894
Price history
| Date | Event | Price |
|---|---|---|
| 10/31/2025 | Sold | $255,000-7.3%$128/sqft |
Source: | ||
| 10/7/2025 | Pending sale | $275,000$138/sqft |
Source: | ||
| 9/18/2025 | Price change | $275,000-6.5%$138/sqft |
Source: | ||
| 9/4/2025 | Price change | $294,000-1.7%$148/sqft |
Source: | ||
| 8/7/2025 | Listed for sale | $299,000+76.9%$150/sqft |
Source: | ||
Public tax history
| Year | Property taxes | Tax assessment |
|---|---|---|
| 2024 | $2,615 +14.6% | $234,000 +2.2% |
| 2023 | $2,282 +21.1% | $228,900 +10.3% |
| 2022 | $1,885 +3.5% | $207,600 +20.6% |
Find assessor info on the county website
Neighborhood: Southeast Warren
Nearby schools
GreatSchools rating
- 4/10Creston Middle SchoolGrades: 5-8Distance: 0.8 mi
- 2/10Warren Central High SchoolGrades: 9-12Distance: 2.3 mi
- 2/10Grassy Creek Elementary SchoolGrades: K-4Distance: 1 mi
Get a cash offer in 3 minutes
Find out how much your home could sell for in as little as 3 minutes with a no-obligation cash offer.
Estimated market value$258,500
Get a cash offer in 3 minutes
Find out how much your home could sell for in as little as 3 minutes with a no-obligation cash offer.
Estimated market value
$258,500

