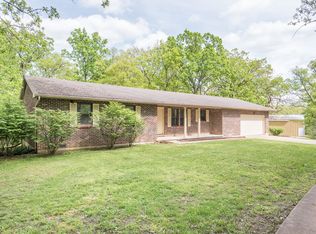Country living close to town! Live on 6+ acres and still only have a 15 minute drive to work in Jefferson City. Custom built all brick ranch style home. Spacious open floor plan with custom ceiling design ranging from 9'-11' high, natural hickory hardwood floors, granite countertops and custom detail kitchen cabinets. All bedrooms have walk-in closets and bathrooms have custom tile showers. Oversized 2 car garage up with an additional 2 car garage down. Very efficient geothermal heat source HVAC system. Full unfinished free span basement with upgraded beams and 9' ceilings ready to be transformed in to your dream rec room with a walk out porch and plenty of space for additional bedrooms if needed.
This property is off market, which means it's not currently listed for sale or rent on Zillow. This may be different from what's available on other websites or public sources.

